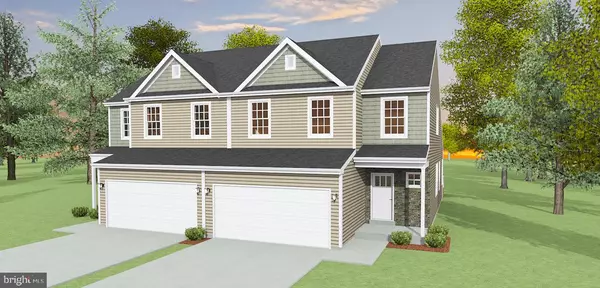For more information regarding the value of a property, please contact us for a free consultation.
Key Details
Sold Price $339,299
Property Type Single Family Home
Sub Type Twin/Semi-Detached
Listing Status Sold
Purchase Type For Sale
Square Footage 1,771 sqft
Price per Sqft $191
Subdivision Mcintosh Farms
MLS Listing ID PABK2021470
Sold Date 01/31/23
Style Other
Bedrooms 3
Full Baths 2
Half Baths 1
HOA Fees $20/ann
HOA Y/N Y
Abv Grd Liv Area 1,771
Originating Board BRIGHT
Year Built 2022
Annual Tax Amount $1,273
Tax Year 2022
Lot Size 6,969 Sqft
Acres 0.16
Lot Dimensions 0.00 x 0.00
Property Description
New Model! Mulberry model under construction with first-floor primary suite layout and amazing views from the top of the hill. First floor living space features LVP flooring throughout, kitchen with separate eat-in dining area, large great room, composite deck off the kitchen, laundry and powder room. Kitchen showcases white maple cabinetry, granite countertops, tile backsplash, and stainless steel appliances. First floor primary suite just off the great room includes walk-in closet, double bowl vanity, and linen closet. The second floor has two large bedrooms (each with their own walk-in closet, an additional full bath, and even room for a study/office/den. Don't forget about the walk-out basement with the ability to finish for additional living space!
Location
State PA
County Berks
Area Ontelaunee Twp (10268)
Zoning RES
Rooms
Basement Full, Walkout Level, Unfinished
Main Level Bedrooms 1
Interior
Hot Water Natural Gas
Heating Forced Air
Cooling Central A/C
Fireplace N
Heat Source Natural Gas
Laundry Main Floor
Exterior
Parking Features Garage - Front Entry, Garage Door Opener
Garage Spaces 2.0
Water Access N
Roof Type Pitched,Shingle
Accessibility None
Attached Garage 2
Total Parking Spaces 2
Garage Y
Building
Story 2
Foundation Concrete Perimeter
Sewer Public Sewer
Water Public
Architectural Style Other
Level or Stories 2
Additional Building Above Grade, Below Grade
New Construction Y
Schools
High Schools Schulykill Valley
School District Schuylkill Valley
Others
HOA Fee Include Other
Senior Community No
Tax ID 68-4491-02-66-6982
Ownership Fee Simple
SqFt Source Assessor
Acceptable Financing FHA, Conventional, Cash, VA, USDA
Listing Terms FHA, Conventional, Cash, VA, USDA
Financing FHA,Conventional,Cash,VA,USDA
Special Listing Condition Standard
Read Less Info
Want to know what your home might be worth? Contact us for a FREE valuation!

Our team is ready to help you sell your home for the highest possible price ASAP

Bought with Lisa L Forino • RE/MAX Of Reading
GET MORE INFORMATION
Bob Gauger
Broker Associate | License ID: 312506
Broker Associate License ID: 312506

