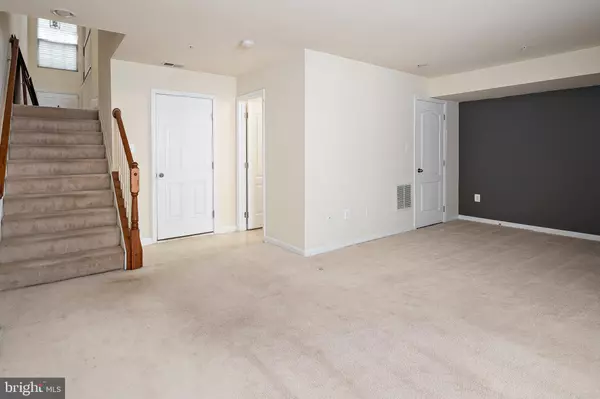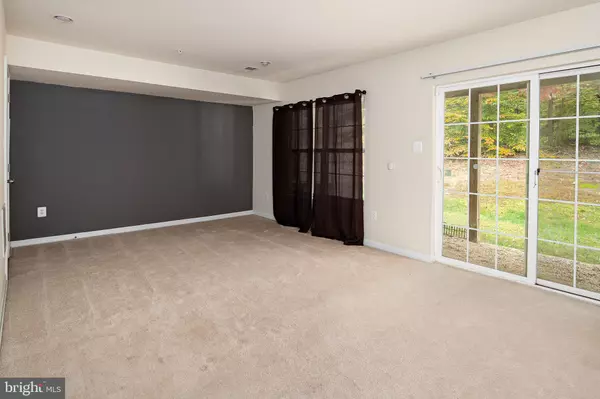For more information regarding the value of a property, please contact us for a free consultation.
Key Details
Sold Price $462,000
Property Type Townhouse
Sub Type Interior Row/Townhouse
Listing Status Sold
Purchase Type For Sale
Square Footage 2,145 sqft
Price per Sqft $215
Subdivision Fieldstone Farm
MLS Listing ID MDAA2047668
Sold Date 02/02/23
Style Colonial
Bedrooms 3
Full Baths 2
Half Baths 2
HOA Fees $95/mo
HOA Y/N Y
Abv Grd Liv Area 1,738
Originating Board BRIGHT
Year Built 2011
Annual Tax Amount $3,458
Tax Year 2022
Lot Size 1,958 Sqft
Acres 0.04
Property Description
A MUST SEE BEAUTIFUL LUXURY brick front town home in the Fieldstone community with 3 bedrooms, 2 full bathrooms, 2 half bathrooms as well as a 2-car garage. The main level has new luxury vinyl flooring on the entire main level, a powder room, large family room, gourmet kitchen with a center island, granite counters, stainless appliances with an adjacent dining room, a large deck off the rear that is freshly stained with PVC railings that backs to the woods! The upper level has a laundry room, 3 bedrooms and 2 full baths including a large master suite with vaulted ceilings, a walk-in closet and ensuite bath with a soaking tub and a separate shower. Basement level offers a large living room, a powder room, walks out to the backyard and has access to the large 2-car garage. The beautifully landscaped community offers a pool, clubhouse and a playground! All this AND conveniently located near plenty of shops, entertainment, Laurel Towne Centre, Fort Meade Army Base, NSA, MARC train, major routes 295, 32, route 1, 216, 95, and ICC. Conveniently located between DC and Baltimore makes for an easy commute!
Location
State MD
County Anne Arundel
Zoning R10
Rooms
Other Rooms Living Room, Primary Bedroom, Bedroom 2, Bedroom 3, Kitchen, Game Room, Foyer, Breakfast Room, Laundry, Bathroom 1, Attic, Primary Bathroom
Basement Connecting Stairway, Garage Access, Partially Finished, Rear Entrance, Walkout Level, Windows, Daylight, Partial
Interior
Interior Features Breakfast Area, Kitchen - Island, Upgraded Countertops, Primary Bath(s), Floor Plan - Open
Hot Water Electric
Heating Forced Air
Cooling Central A/C
Equipment Washer/Dryer Hookups Only, Dishwasher, Disposal, Icemaker, Oven/Range - Electric, Refrigerator, Built-In Microwave
Fireplace N
Appliance Washer/Dryer Hookups Only, Dishwasher, Disposal, Icemaker, Oven/Range - Electric, Refrigerator, Built-In Microwave
Heat Source Natural Gas
Laundry Upper Floor, Washer In Unit, Dryer In Unit
Exterior
Parking Features Garage - Front Entry, Inside Access
Garage Spaces 4.0
Utilities Available Natural Gas Available, Electric Available
Amenities Available Club House, Common Grounds, Pool - Outdoor, Tot Lots/Playground, Picnic Area
Water Access N
View Trees/Woods
Accessibility Other
Attached Garage 2
Total Parking Spaces 4
Garage Y
Building
Story 3
Foundation Slab
Sewer Public Septic, Public Sewer
Water Public
Architectural Style Colonial
Level or Stories 3
Additional Building Above Grade, Below Grade
New Construction N
Schools
School District Anne Arundel County Public Schools
Others
HOA Fee Include Common Area Maintenance,Management,Pool(s),Recreation Facility,Reserve Funds
Senior Community No
Tax ID 020427090227331
Ownership Fee Simple
SqFt Source Assessor
Acceptable Financing Cash, Conventional, FHA, VA
Listing Terms Cash, Conventional, FHA, VA
Financing Cash,Conventional,FHA,VA
Special Listing Condition Standard
Read Less Info
Want to know what your home might be worth? Contact us for a FREE valuation!

Our team is ready to help you sell your home for the highest possible price ASAP

Bought with Khalil Alexander Moody • KBM Realtors, LLC
GET MORE INFORMATION
Bob Gauger
Broker Associate | License ID: 312506
Broker Associate License ID: 312506



