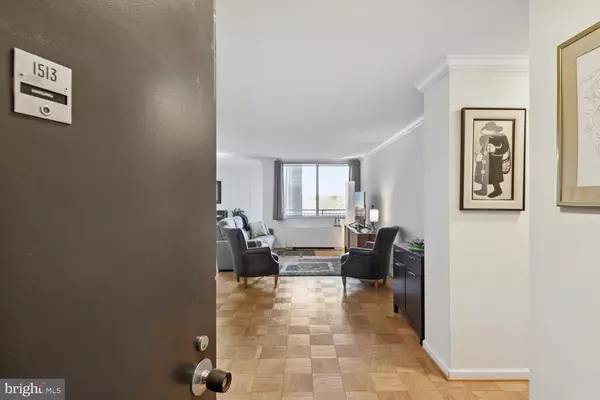For more information regarding the value of a property, please contact us for a free consultation.
Key Details
Sold Price $334,000
Property Type Condo
Sub Type Condo/Co-op
Listing Status Sold
Purchase Type For Sale
Square Footage 1,050 sqft
Price per Sqft $318
Subdivision Forest Hills
MLS Listing ID DCDC2078890
Sold Date 02/06/23
Style Contemporary
Bedrooms 1
Full Baths 1
Condo Fees $1,063/mo
HOA Y/N N
Abv Grd Liv Area 1,050
Originating Board BRIGHT
Year Built 1967
Annual Tax Amount $2,040
Tax Year 2022
Property Description
One of a kind one bedroom unit with 20 ft private balcony and unparalleled panoramic views over Rock Creek Park in sought-after Van Ness North ! Over 1,000 sf of living space, neutral decor, refinished hardwood floors, crown molding, custom lighting, renovated kitchen and bath -- and glorious natural light in every room. Balcony access from both dining room and bedroom. More storage than many houses, this unit feature two walk-in closets, linen closet, full pantry and gourmet kitchen which offers loads of counter and cabinet space. Of course, a garage parking space and extra storage are included in co-op fee as are all utilities except phone & cable in this totally full-service building. 24 hour security and concierge desk, fitness center, library, two outdoor pools, party/community room with full-service catering kitchen. AND perhaps best of all, an underground passage to Giant Foods and just steps from there to Van Ness/UDC METRO. A prime home in a prime location!
Location
State DC
County Washington
Zoning RA4
Rooms
Other Rooms Living Room, Dining Room, Kitchen, Bathroom 1, Full Bath
Main Level Bedrooms 1
Interior
Hot Water Natural Gas
Heating Summer/Winter Changeover
Cooling Central A/C
Flooring Hardwood, Ceramic Tile
Equipment Built-In Microwave, Dishwasher, Disposal, Icemaker, Oven - Self Cleaning, Oven/Range - Gas
Window Features Double Pane
Appliance Built-In Microwave, Dishwasher, Disposal, Icemaker, Oven - Self Cleaning, Oven/Range - Gas
Heat Source Natural Gas
Exterior
Parking Features Garage Door Opener, Underground
Garage Spaces 1.0
Parking On Site 1
Amenities Available Common Grounds, Concierge, Elevator, Extra Storage, Fitness Center, Library, Meeting Room, Pool - Outdoor, Reserved/Assigned Parking, Sauna, Security
Water Access N
Roof Type Unknown
Accessibility Other
Total Parking Spaces 1
Garage Y
Building
Story 1
Unit Features Hi-Rise 9+ Floors
Sewer Public Sewer
Water Public
Architectural Style Contemporary
Level or Stories 1
Additional Building Above Grade, Below Grade
New Construction N
Schools
School District District Of Columbia Public Schools
Others
Pets Allowed N
HOA Fee Include Air Conditioning,Common Area Maintenance,Custodial Services Maintenance,Electricity,Ext Bldg Maint,Fiber Optics Available,Gas,Heat,Insurance,Management,Parking Fee,Pool(s),Reserve Funds,Sauna,Sewer,Snow Removal,Taxes,Trash,Water
Senior Community No
Tax ID 2049//0804
Ownership Cooperative
Security Features Carbon Monoxide Detector(s),24 hour security,Desk in Lobby,Main Entrance Lock
Special Listing Condition Standard
Read Less Info
Want to know what your home might be worth? Contact us for a FREE valuation!

Our team is ready to help you sell your home for the highest possible price ASAP

Bought with Juan C Granados • Compass
GET MORE INFORMATION
Bob Gauger
Broker Associate | License ID: 312506
Broker Associate License ID: 312506



