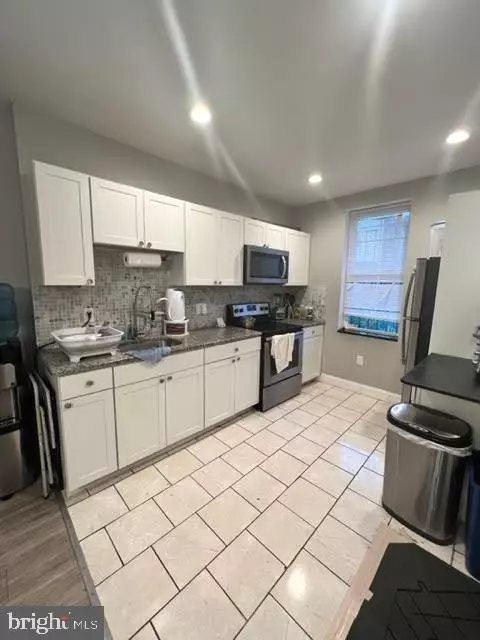For more information regarding the value of a property, please contact us for a free consultation.
Key Details
Sold Price $150,000
Property Type Townhouse
Sub Type Interior Row/Townhouse
Listing Status Sold
Purchase Type For Sale
Square Footage 1,376 sqft
Price per Sqft $109
Subdivision Carroll Park
MLS Listing ID PAPH2173660
Sold Date 02/09/23
Style Straight Thru
Bedrooms 4
Full Baths 1
Half Baths 1
HOA Y/N N
Abv Grd Liv Area 1,376
Originating Board BRIGHT
Year Built 1925
Annual Tax Amount $1,058
Tax Year 2023
Lot Size 1,131 Sqft
Acres 0.03
Lot Dimensions 15.00 x 78.00
Property Description
Calling all first time home buyers and investors! Priced to sell! Welcome to 5333 Kershaw St! The 4 bedrooms & 1.5 bathrooms was fully renovated in 2020 with NEW roof, electric, plumbing, windows, doors and kitchen.
Beautiful front yard and a porch to greet you when you enter. The main level features a lovely open floor plan of living room, spacious dining room, great kitchen with plenty of cabinet space, Stainless steel appliances and a door to a large deck for enjoying morning coffee or an evening breeze. The second level features 3 nice sized bedrooms and one full bathroom and spacious closet in every room. The lower level is above ground large basement with the 4th bedroom, half bath, plenty of storage space, private entrance and a parking space under the deck. The house has been occupied by a great tenant who is very cooperative and is willing to vacate or stay and continue paying rent.
Located steps away from 52nd st shopping center and to restaurants and public transportation.
Don't miss this great home, it won't last long! Schedule your showing today!
Location
State PA
County Philadelphia
Area 19131 (19131)
Zoning RM1
Rooms
Basement Fully Finished
Main Level Bedrooms 4
Interior
Hot Water Natural Gas
Heating Forced Air
Cooling Window Unit(s)
Heat Source Natural Gas
Exterior
Garage Spaces 1.0
Water Access N
Accessibility None
Total Parking Spaces 1
Garage N
Building
Story 2
Foundation Brick/Mortar
Sewer Public Sewer
Water Public
Architectural Style Straight Thru
Level or Stories 2
Additional Building Above Grade, Below Grade
New Construction N
Schools
School District The School District Of Philadelphia
Others
Senior Community No
Tax ID 442151700
Ownership Fee Simple
SqFt Source Assessor
Special Listing Condition Standard
Read Less Info
Want to know what your home might be worth? Contact us for a FREE valuation!

Our team is ready to help you sell your home for the highest possible price ASAP

Bought with Non Member • Non Subscribing Office
GET MORE INFORMATION
Bob Gauger
Broker Associate | License ID: 312506
Broker Associate License ID: 312506



