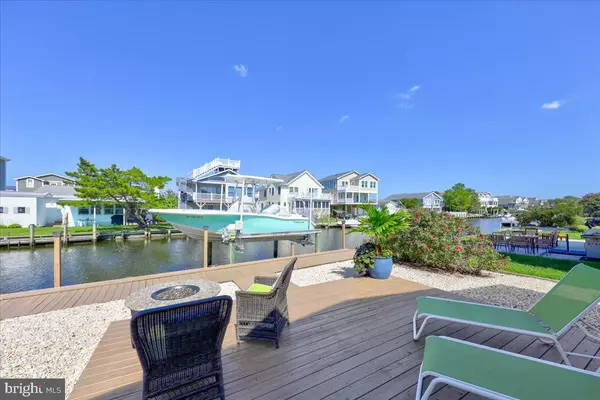For more information regarding the value of a property, please contact us for a free consultation.
Key Details
Sold Price $900,000
Property Type Single Family Home
Sub Type Detached
Listing Status Sold
Purchase Type For Sale
Square Footage 1,726 sqft
Price per Sqft $521
Subdivision South Bethany Harbor
MLS Listing ID DESU2027324
Sold Date 02/10/23
Style Salt Box
Bedrooms 3
Full Baths 2
HOA Y/N N
Abv Grd Liv Area 1,726
Originating Board BRIGHT
Year Built 1996
Annual Tax Amount $1,030
Tax Year 2021
Lot Size 4,791 Sqft
Acres 0.11
Property Description
Picture yourself in your HAPPY place...rare waterfront find in the much sought-after South Bethany Beach community known affectionately as the “Best Little Beach in Delaware”! This home has been meticulously maintained and updated and is the perfect beach vacation or staycation home. Generously sized custom-fit Eze-Breeze windows in the 14x24 porch with updated LVP flooring is an outdoor oasis for al fresco dining or relaxing after a long day at the beach. Enjoy the benefits of the outside without facing the elements of nature. Kitchen has been updated with granite countertops and an island with 2-drawer beverage cooler, as well as brand new '22 stainless steel appliances. For outdoor fun, 7.5K Golden Boat Lift installed in '15 will ensure your boat is kept safe and easily accessible when you are ready to make some memories on the water. 2nd floor owners suite includes a 12 x 8 private balcony. Full Encapsulation of crawl space 2015 . Outdoor shower and storage area make beach days easy - walk to the wide, expansive, well-guarded beaches, or take a short bike ride to downtown Bethany Beach. Added benefit NO HOA or Condo fees, just easy on the pocketbook DE property taxes. Start Living your Best Beach Life today!
Location
State DE
County Sussex
Area Baltimore Hundred (31001)
Zoning TN
Rooms
Other Rooms Primary Bedroom, Bedroom 2, Bedroom 3, Kitchen, Family Room, Storage Room, Bathroom 1, Primary Bathroom, Screened Porch
Main Level Bedrooms 2
Interior
Interior Features Attic/House Fan, Entry Level Bedroom, Ceiling Fan(s), Skylight(s), Combination Kitchen/Living, Floor Plan - Open, Upgraded Countertops
Hot Water Natural Gas
Heating Forced Air
Cooling Central A/C
Equipment Dishwasher, Disposal, Icemaker, Refrigerator, Microwave, Washer, Dryer, Oven/Range - Electric
Furnishings No
Fireplace N
Appliance Dishwasher, Disposal, Icemaker, Refrigerator, Microwave, Washer, Dryer, Oven/Range - Electric
Heat Source Natural Gas
Exterior
Exterior Feature Deck(s), Porch(es), Screened
Waterfront Description Boat/Launch Ramp,Private Dock Site
Water Access Y
Water Access Desc Boat - Powered,Canoe/Kayak
View Canal
Accessibility None
Porch Deck(s), Porch(es), Screened
Garage N
Building
Lot Description Bulkheaded
Story 2
Foundation Block, Crawl Space
Sewer Public Sewer
Water Public
Architectural Style Salt Box
Level or Stories 2
Additional Building Above Grade
New Construction N
Schools
School District Indian River
Others
Senior Community No
Tax ID 134-20.07-27.00
Ownership Fee Simple
SqFt Source Estimated
Acceptable Financing Cash, Conventional
Listing Terms Cash, Conventional
Financing Cash,Conventional
Special Listing Condition Standard
Read Less Info
Want to know what your home might be worth? Contact us for a FREE valuation!

Our team is ready to help you sell your home for the highest possible price ASAP

Bought with LESLIE KOPP • Long & Foster Real Estate, Inc.
GET MORE INFORMATION
Bob Gauger
Broker Associate | License ID: 312506
Broker Associate License ID: 312506



