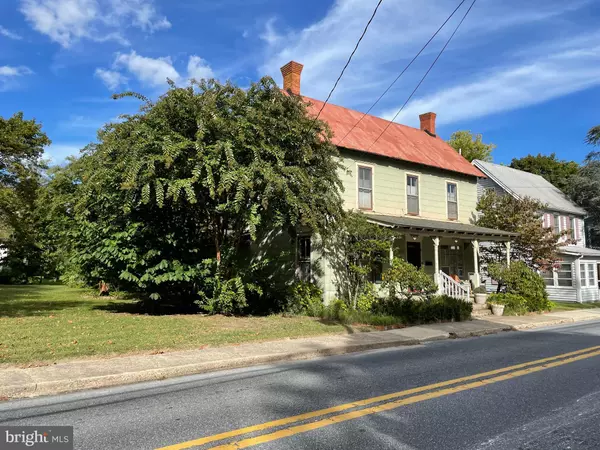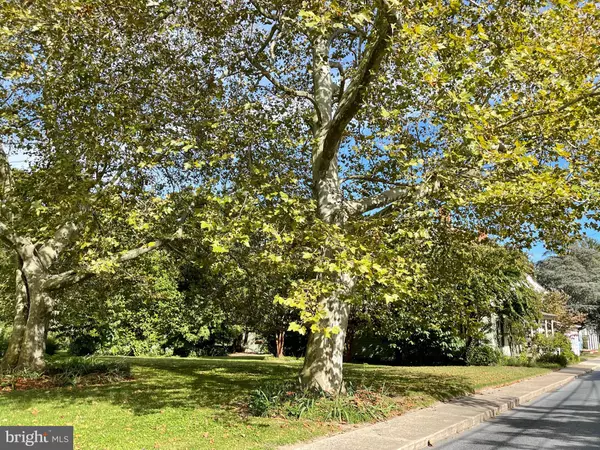For more information regarding the value of a property, please contact us for a free consultation.
Key Details
Sold Price $315,000
Property Type Single Family Home
Sub Type Detached
Listing Status Sold
Purchase Type For Sale
Square Footage 1,986 sqft
Price per Sqft $158
Subdivision None Available
MLS Listing ID DESU2023696
Sold Date 02/17/23
Style Victorian,Colonial
Bedrooms 3
Full Baths 2
HOA Y/N N
Abv Grd Liv Area 1,986
Originating Board BRIGHT
Year Built 1875
Annual Tax Amount $701
Tax Year 2021
Lot Size 0.280 Acres
Acres 0.28
Lot Dimensions 50.00 x 245.00
Property Description
3BR 2BA home offered for $325K w hardwood floors, updated Kitchen, Bathroom's in 2006 on oversized lot. Walk to downtown Milton Restaurants & shops. Great investment - No HOA, No Restrictions.
Location
State DE
County Sussex
Area Broadkill Hundred (31003)
Zoning TN
Direction South
Rooms
Main Level Bedrooms 3
Interior
Interior Features Attic, Ceiling Fan(s), Family Room Off Kitchen, Formal/Separate Dining Room, Floor Plan - Traditional, Kitchen - Country, Kitchen - Galley, Kitchen - Gourmet, Skylight(s), Bathroom - Stall Shower, WhirlPool/HotTub
Hot Water Electric
Heating Heat Pump - Oil BackUp
Cooling Ductless/Mini-Split, Central A/C
Flooring Wood
Equipment Built-In Microwave, Dishwasher, Disposal, Water Heater, Washer/Dryer Stacked, Oven - Self Cleaning, Oven/Range - Gas, Refrigerator, Icemaker
Furnishings No
Fireplace N
Window Features Double Hung,Casement
Appliance Built-In Microwave, Dishwasher, Disposal, Water Heater, Washer/Dryer Stacked, Oven - Self Cleaning, Oven/Range - Gas, Refrigerator, Icemaker
Heat Source Oil, Electric
Laundry Main Floor
Exterior
Garage Spaces 4.0
Utilities Available Cable TV, Propane, Sewer Available, Water Available, Electric Available
Water Access N
View Garden/Lawn, Scenic Vista, Street
Roof Type Metal
Street Surface Black Top
Accessibility 2+ Access Exits
Road Frontage State
Total Parking Spaces 4
Garage N
Building
Lot Description Additional Lot(s), Irregular, Landscaping, Not In Development, Partly Wooded, Rear Yard, Road Frontage
Story 2
Foundation Brick/Mortar
Sewer Public Sewer
Water Public
Architectural Style Victorian, Colonial
Level or Stories 2
Additional Building Above Grade, Below Grade
Structure Type Dry Wall
New Construction N
Schools
School District Cape Henlopen
Others
Pets Allowed Y
Senior Community No
Tax ID 235-20.08-78.00
Ownership Fee Simple
SqFt Source Assessor
Acceptable Financing Cash, Conventional
Listing Terms Cash, Conventional
Financing Cash,Conventional
Special Listing Condition Standard
Pets Allowed Cats OK, Dogs OK
Read Less Info
Want to know what your home might be worth? Contact us for a FREE valuation!

Our team is ready to help you sell your home for the highest possible price ASAP

Bought with Dustin Oldfather • Compass
GET MORE INFORMATION

Bob Gauger
Broker Associate | License ID: 312506
Broker Associate License ID: 312506



