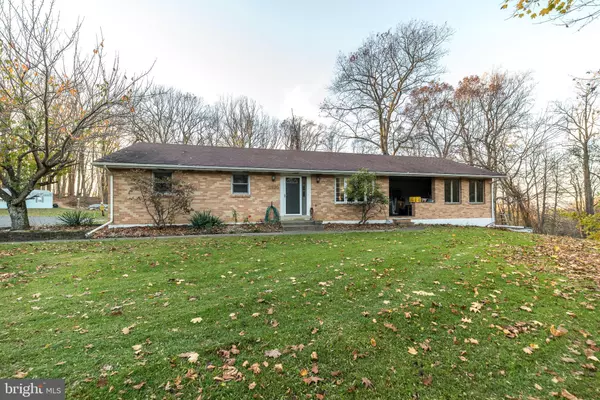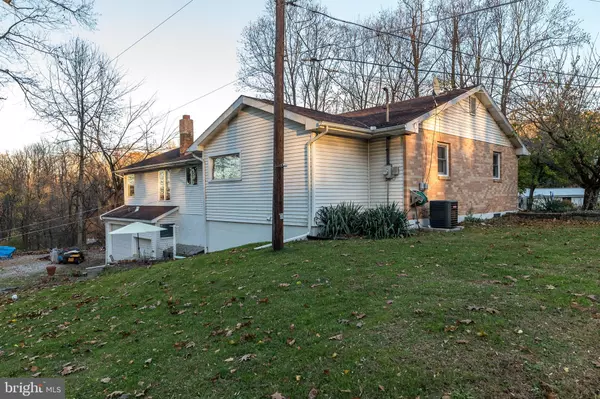For more information regarding the value of a property, please contact us for a free consultation.
Key Details
Sold Price $295,000
Property Type Single Family Home
Sub Type Detached
Listing Status Sold
Purchase Type For Sale
Square Footage 1,524 sqft
Price per Sqft $193
Subdivision None Available
MLS Listing ID PALH2004858
Sold Date 02/22/23
Style Ranch/Rambler
Bedrooms 3
Full Baths 2
HOA Y/N N
Abv Grd Liv Area 1,524
Originating Board BRIGHT
Year Built 1973
Annual Tax Amount $4,273
Tax Year 2022
Lot Size 0.294 Acres
Acres 0.29
Lot Dimensions 100.00 x 125.36
Property Description
Great Brick Ranch in a cul de sac! Salisbury School District. Also to delight you are such features as a wood burning fireplace, a family room plus a bonus room with lots of windows. Hardwood & tile flooring throughout. New refrigerator, Beautiful stainless steel appliances! Great wood cabinets! Lovely view from the sunroom. Open floor plan. Fantastic views of the South Mountain off the expansive sunroom! Partially finished walk out basement rear facing 3 car garage with tall garage door. Ready for immediate occupancy! Come by today!
Location
State PA
County Lehigh
Area Salisbury Twp (12317)
Zoning CR
Rooms
Other Rooms Living Room, Dining Room, Primary Bedroom, Sitting Room, Bedroom 2, Bedroom 3, Kitchen, Family Room
Basement Daylight, Full, Fully Finished
Main Level Bedrooms 3
Interior
Hot Water Electric
Heating Wood Burn Stove, Other, Hot Water & Baseboard - Electric
Cooling Central A/C
Flooring Hardwood, Laminated, Partially Carpeted
Heat Source Electric
Exterior
Parking Features Garage - Rear Entry
Garage Spaces 2.0
Water Access N
Accessibility 2+ Access Exits
Attached Garage 2
Total Parking Spaces 2
Garage Y
Building
Story 2
Foundation Concrete Perimeter
Sewer On Site Septic
Water Well
Architectural Style Ranch/Rambler
Level or Stories 2
Additional Building Above Grade, Below Grade
New Construction N
Schools
School District Salisbury Township
Others
Senior Community No
Tax ID 640598443758-00001
Ownership Fee Simple
SqFt Source Assessor
Special Listing Condition Standard
Read Less Info
Want to know what your home might be worth? Contact us for a FREE valuation!

Our team is ready to help you sell your home for the highest possible price ASAP

Bought with Cliff M Lewis • Coldwell Banker Hearthside-Allentown
GET MORE INFORMATION
Bob Gauger
Broker Associate | License ID: 312506
Broker Associate License ID: 312506



