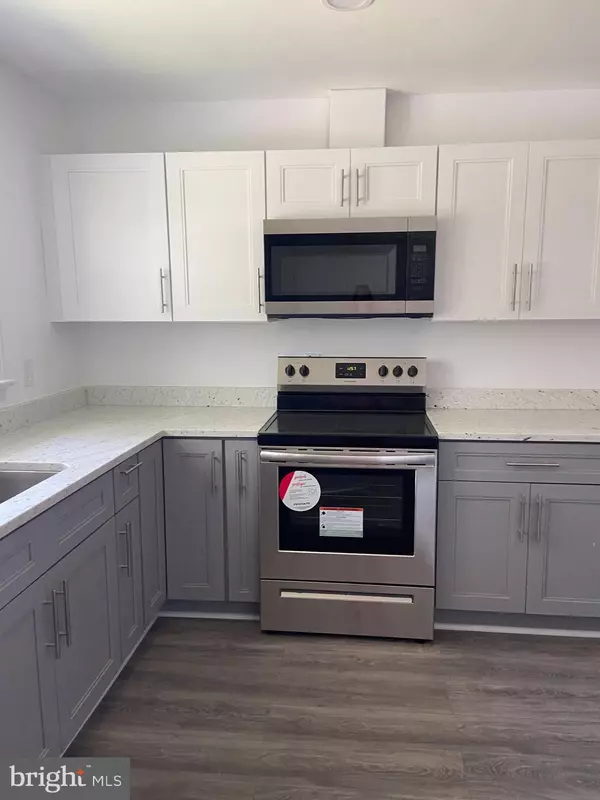For more information regarding the value of a property, please contact us for a free consultation.
Key Details
Sold Price $310,000
Property Type Single Family Home
Sub Type Detached
Listing Status Sold
Purchase Type For Sale
Square Footage 1,411 sqft
Price per Sqft $219
Subdivision None Available
MLS Listing ID MDCC2005734
Sold Date 02/27/23
Style Ranch/Rambler
Bedrooms 3
Full Baths 1
HOA Y/N N
Abv Grd Liv Area 1,411
Originating Board BRIGHT
Year Built 1956
Annual Tax Amount $2,003
Tax Year 2022
Lot Size 0.630 Acres
Acres 0.63
Property Description
Take a Look! Are you ready to MOVE IN? NEW upgrades included a new well and septic. New HVAC. Fireplace restored. This recently renovated three bedroom, one bath rancher with attached side entry garage is conveniently located on Biggs Hwy just outside of the town of Rising Sun. All new appliances in the kitchen, new countertops, cabinets, and flooring. Two large pantry spaces for storage. Access the side porch, basement, and garage from the light-filled kitchen. Beautifully maintained hardwood floors throughout the home. Updated bathroom with a large linen closet and natural light on the main level. New recessed lighting and electrical panel. Three large bedrooms with ample closet space. The primary bedroom has a beautiful built-in dresser that gives this home the character and charm not found in newer homes. The open living room boast a wood burning fireplace surrounded by decorative shelving. You'll find a built-in china cabinet in the dining room. The oversized (288 square feet) one-car garage has access to the basement, kitchen, and to the outside yard. A new garage door opener was recently installed. Tons of storage in and above the garage. Unfinished basement with lots of possibilities- and an additional fireplace. New breaker box with updated electric. New washer and dryer located in the basement. Freshly painted throughout and ready to move in! New Well and Septic. New HVAC and Hot Water Heater!
Location
State MD
County Cecil
Zoning RR
Rooms
Basement Connecting Stairway, Full, Garage Access, Side Entrance, Sump Pump, Unfinished, Walkout Stairs, Windows
Main Level Bedrooms 3
Interior
Interior Features Built-Ins, Ceiling Fan(s), Combination Dining/Living, Dining Area, Pantry, Recessed Lighting, Upgraded Countertops, Wood Floors
Hot Water Electric
Cooling Heat Pump(s)
Flooring Hardwood, Luxury Vinyl Plank
Fireplaces Number 2
Fireplaces Type Brick
Equipment Built-In Microwave, Built-In Range, Dryer, Dishwasher, ENERGY STAR Refrigerator, Washer, Water Heater
Fireplace Y
Appliance Built-In Microwave, Built-In Range, Dryer, Dishwasher, ENERGY STAR Refrigerator, Washer, Water Heater
Heat Source Electric
Laundry Basement
Exterior
Parking Features Garage - Side Entry, Oversized
Garage Spaces 5.0
Water Access N
Roof Type Architectural Shingle
Accessibility None
Attached Garage 1
Total Parking Spaces 5
Garage Y
Building
Lot Description Backs to Trees, Partly Wooded
Story 1
Foundation Block
Sewer On Site Septic
Water Well
Architectural Style Ranch/Rambler
Level or Stories 1
Additional Building Above Grade, Below Grade
New Construction N
Schools
School District Cecil County Public Schools
Others
Senior Community No
Tax ID 0806004059
Ownership Fee Simple
SqFt Source Assessor
Acceptable Financing Cash, Conventional, FHA, VA, USDA
Listing Terms Cash, Conventional, FHA, VA, USDA
Financing Cash,Conventional,FHA,VA,USDA
Special Listing Condition Standard
Read Less Info
Want to know what your home might be worth? Contact us for a FREE valuation!

Our team is ready to help you sell your home for the highest possible price ASAP

Bought with Adam U Monico • Coldwell Banker Realty
GET MORE INFORMATION
Bob Gauger
Broker Associate | License ID: 312506
Broker Associate License ID: 312506



