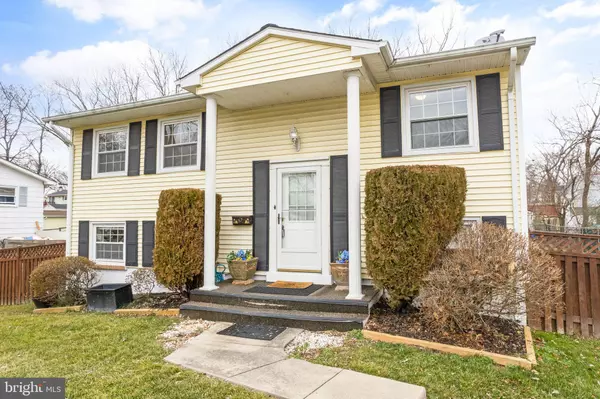For more information regarding the value of a property, please contact us for a free consultation.
Key Details
Sold Price $435,000
Property Type Single Family Home
Sub Type Detached
Listing Status Sold
Purchase Type For Sale
Square Footage 1,881 sqft
Price per Sqft $231
Subdivision Dale City
MLS Listing ID VAPW2044120
Sold Date 02/28/23
Style Split Foyer
Bedrooms 3
Full Baths 2
HOA Y/N N
Abv Grd Liv Area 816
Originating Board BRIGHT
Year Built 1972
Annual Tax Amount $3,860
Tax Year 2022
Lot Size 7,971 Sqft
Acres 0.18
Property Description
Welcome home! Don't miss this charming split foyer with a sunroom extension for even more square footage in the Dale City neighborhood. This quaint 3 bedroom and 2 full bath home is ready for you. Being a split-level home, it makes the most of every square inch and allows efficient use of space and privacy. The flat backyard is perfect for entertaining or just playing! Plenty of storage space in the 2 sheds - a she-shed and/or he-shed.
Heading to the lower level you enter the dining space with plenty of sunlight that flows into the baker’s kitchen. The previous owner was known as the "neighborhood baker,”; fully utilizing the double oven, additional built-in oven, ample counter space, and amazing cabinetry in the kitchen. The lower level continues into a grand recreation room space with a sliding glass door for access to the sunroom. You will be wowed by the unique sunroom addition that features floor-to-ceiling windows, tile flooring, and tons of custom cabinetry and shelving for optimal storage. This addition was professionally done and permits were approved. The lower level also provides a full bathroom with a tub/shower combo, a laundry room, and an additional storage room.
Heading to the upper level you will find another living area and three bedrooms and a second full bathroom. The entire home was professionally painted recently. All improvements are listed in the documents section.
This home is a commuter's dream being close to VRE, I-95, bus stops, and commuter lots. Being conveniently located near Potomac Mills, restaurants, shops, schools, and more, what's not to love? Schedule your showing today!
Location
State VA
County Prince William
Zoning RPC
Rooms
Basement Walkout Level, Fully Finished
Interior
Hot Water Natural Gas
Heating Forced Air, Baseboard - Electric, Zoned
Cooling Central A/C, Ceiling Fan(s), Zoned
Flooring Carpet, Luxury Vinyl Plank
Equipment Built-In Microwave, Dishwasher, Disposal, Refrigerator, Stove
Fireplace N
Appliance Built-In Microwave, Dishwasher, Disposal, Refrigerator, Stove
Heat Source Natural Gas
Exterior
Exterior Feature Porch(es)
Fence Rear, Wood
Utilities Available Natural Gas Available
Water Access N
Roof Type Shingle
Accessibility None
Porch Porch(es)
Garage N
Building
Story 2
Foundation Permanent
Sewer Public Sewer
Water Public
Architectural Style Split Foyer
Level or Stories 2
Additional Building Above Grade, Below Grade
New Construction N
Schools
Elementary Schools Kerrydale
Middle Schools Stuart
High Schools Gar-Field
School District Prince William County Public Schools
Others
Pets Allowed Y
Senior Community No
Tax ID 8192-59-2804
Ownership Fee Simple
SqFt Source Assessor
Acceptable Financing FHA, Cash, Conventional, VA, VHDA
Horse Property N
Listing Terms FHA, Cash, Conventional, VA, VHDA
Financing FHA,Cash,Conventional,VA,VHDA
Special Listing Condition Standard
Pets Allowed No Pet Restrictions
Read Less Info
Want to know what your home might be worth? Contact us for a FREE valuation!

Our team is ready to help you sell your home for the highest possible price ASAP

Bought with Niesha Anderson • EXP Realty, LLC
GET MORE INFORMATION

Bob Gauger
Broker Associate | License ID: 312506
Broker Associate License ID: 312506



