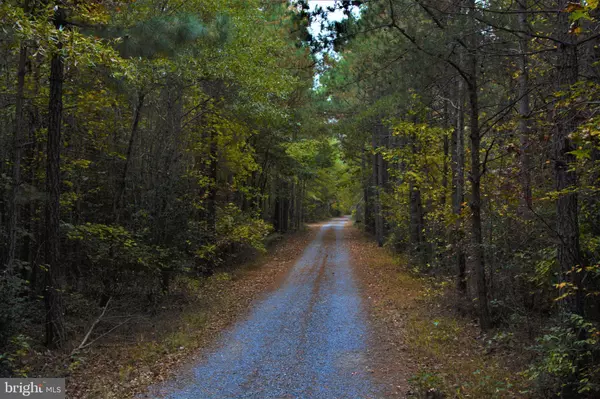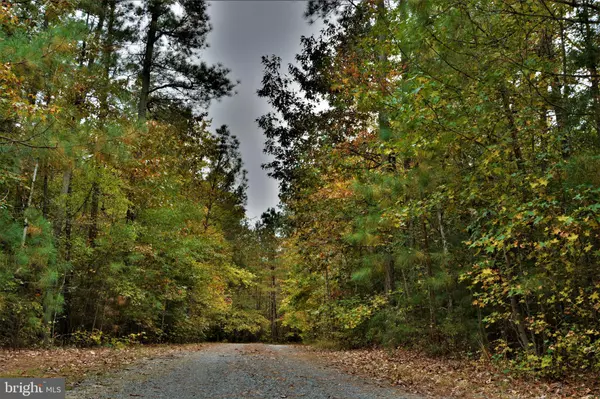For more information regarding the value of a property, please contact us for a free consultation.
Key Details
Sold Price $350,000
Property Type Single Family Home
Sub Type Detached
Listing Status Sold
Purchase Type For Sale
Square Footage 1,188 sqft
Price per Sqft $294
Subdivision None Available
MLS Listing ID VACV2002990
Sold Date 03/02/23
Style Ranch/Rambler,Modular/Pre-Fabricated
Bedrooms 3
Full Baths 2
HOA Y/N N
Abv Grd Liv Area 1,188
Originating Board BRIGHT
Year Built 2007
Annual Tax Amount $1,773
Tax Year 2022
Lot Size 17.805 Acres
Acres 17.81
Property Description
Your peaceful hideaway of natural beauty on it's 17.81 acres becomes your oasis of tranquility! This move-in ready main level living home awaits you. Please watch the video! Are you a nature lover that seeks to have a relaxing home, enjoy the outdoors, take long walks on the privacy of your own property, ride the ATV trails, but ,still want to be near entertainment and restaurants? This is your dream home. You are only 5 minutes to I-95 for easy commuting, gas stations, restaurants, 15 minutes from Kings Dominion Amusement Park, and Concerts! This home is beautiful inside and out. The kitchen is the heart of the home complete with updated customized granite countertops (2022), stainless steel appliances (2020), and recessed lighting. For the eat-in area it is perfect for casual dining and to enjoy looking at the view! It has an open split bedroom floor plan. The spacious primary bedroom has new carpet (2022) and the en suite has a beautiful soaking tub accented with stone and a separate shower. So much care has been taken to this home! Additional updates include washer and dryer (2020) ; Hot Water Heater (2022); Leonard Shed (2020); HVAC serviced (10/22); Alternative Septic system serviced 12/22 approved for 4 bedrooms with service by Assure Plumbing and Septic; Aerated the lawn and seeded (10/22); ADT alarm system; ADT Fire alarm smoke detector connected to the fire department. Take a look at the pictures and imagine yourself living in this treasure of a home!!!
Easy to show! Call your agent to schedule a showing today!
Location
State VA
County Caroline
Zoning RP
Rooms
Main Level Bedrooms 3
Interior
Interior Features Breakfast Area, Carpet, Crown Moldings, Entry Level Bedroom, Family Room Off Kitchen, Floor Plan - Traditional, Kitchen - Eat-In, Primary Bath(s), Recessed Lighting, Soaking Tub, Stall Shower, Tub Shower, Upgraded Countertops, Walk-in Closet(s), Window Treatments, Other, Chair Railings, Floor Plan - Open, Kitchen - Table Space
Hot Water Electric
Heating Heat Pump(s)
Cooling Heat Pump(s), Central A/C
Flooring Carpet, Laminate Plank
Equipment Built-In Microwave, Dryer, Dryer - Electric, Dryer - Front Loading, Energy Efficient Appliances, Icemaker, Oven - Self Cleaning, Oven/Range - Electric, Refrigerator, Stainless Steel Appliances, Washer, Washer - Front Loading, Water Heater - High-Efficiency
Furnishings No
Fireplace N
Appliance Built-In Microwave, Dryer, Dryer - Electric, Dryer - Front Loading, Energy Efficient Appliances, Icemaker, Oven - Self Cleaning, Oven/Range - Electric, Refrigerator, Stainless Steel Appliances, Washer, Washer - Front Loading, Water Heater - High-Efficiency
Heat Source Electric
Laundry Main Floor
Exterior
Garage Spaces 6.0
Utilities Available Electric Available
Amenities Available None
Water Access N
View Trees/Woods, Garden/Lawn, Scenic Vista
Roof Type Architectural Shingle
Accessibility None
Road Frontage Private, Easement/Right of Way
Total Parking Spaces 6
Garage N
Building
Lot Description Backs to Trees, Front Yard, Not In Development, Partly Wooded, Private, Rear Yard, Rural, Secluded, SideYard(s), Trees/Wooded
Story 1
Foundation Block, Crawl Space
Sewer Septic > # of BR, Septic Exists
Water Well
Architectural Style Ranch/Rambler, Modular/Pre-Fabricated
Level or Stories 1
Additional Building Above Grade, Below Grade
Structure Type Dry Wall
New Construction N
Schools
Elementary Schools Lewis And Clark
Middle Schools Caroline
High Schools Caroline
School District Caroline County Public Schools
Others
Pets Allowed Y
HOA Fee Include None
Senior Community No
Tax ID 81-A-27
Ownership Fee Simple
SqFt Source Assessor
Security Features Carbon Monoxide Detector(s),Exterior Cameras,Security System,Smoke Detector,Fire Detection System
Special Listing Condition Standard
Pets Allowed No Pet Restrictions
Read Less Info
Want to know what your home might be worth? Contact us for a FREE valuation!

Our team is ready to help you sell your home for the highest possible price ASAP

Bought with CHELSEA NEWCOMB • RE/MAX REALTY SPECIALISTS - LOUISA
GET MORE INFORMATION
Bob Gauger
Broker Associate | License ID: 312506
Broker Associate License ID: 312506



