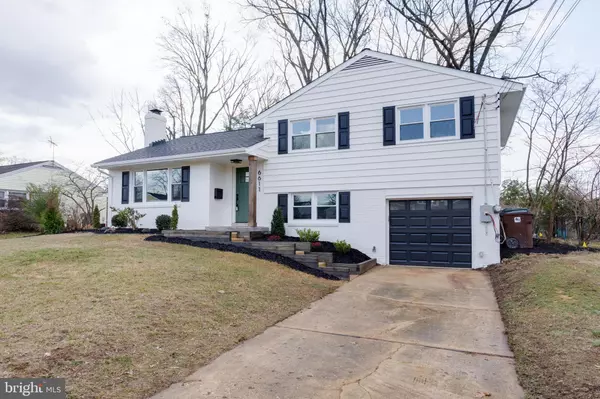For more information regarding the value of a property, please contact us for a free consultation.
Key Details
Sold Price $710,000
Property Type Single Family Home
Sub Type Detached
Listing Status Sold
Purchase Type For Sale
Square Footage 1,738 sqft
Price per Sqft $408
Subdivision Edsall Park
MLS Listing ID VAFX2112418
Sold Date 03/08/23
Style Split Level
Bedrooms 3
Full Baths 2
HOA Y/N N
Abv Grd Liv Area 1,358
Originating Board BRIGHT
Year Built 1957
Annual Tax Amount $5,537
Tax Year 2022
Lot Size 10,590 Sqft
Acres 0.24
Property Description
**Offer deadline Sunday 2/26/23 4PM**
A gorgeous, fully renovated home awaits you! Step inside and you'll find upgrades that make it a must-have. From the new doors, to warm wood finishes as soon as you walk in, guiding your eyes to a beautiful open kitchen.
Gleaming quartz countertops crown the kitchen counter, and all cabinets replaced with under cabinet lighting to brighten your prep space and paired with stainless steel appliances to create an opulent, yet practical place to cook.
Luxury vinyl plank flooring laid throughout the house adds a beautiful warmth, easy to maintain for busy lifestyles. The interior is accentuated by updated doors, trim, and noticeably alive with recessed lighting.
With a pop of color, oceanic blue tiles line the bathing walls of each full bath, accented with gold hardware and faucets. Ceramic tile, elegant quartz counters and updated vanities will impress.
Entertain in the living room while close to the action near the kitchen, and if you're looking for a cozy moment, the fireplace with Stonehearth, offers an unbeatable atmosphere.
From garage to mudroom/laundry room with floating shelves, and space to relax or get away in the lower den to roof replaced with architectural shingles, gutters, a superb HVAC system, hot water heater, along with an up to date electric panel and electric service cable to keep the house energized, and running for years to come. You can sleep easy with the knowledge that all work has been permitted and inspected.
Come experience the beauty of this fully renovated home with a tour today!
Location
State VA
County Fairfax
Zoning 130
Rooms
Other Rooms Living Room, Dining Room, Bedroom 2, Bedroom 3, Kitchen, Family Room, Bedroom 1, Full Bath
Basement Fully Finished, Walkout Level
Interior
Interior Features Built-Ins, Dining Area, Floor Plan - Open, Kitchen - Eat-In, Kitchen - Gourmet, Kitchen - Table Space, Upgraded Countertops
Hot Water Natural Gas
Heating Forced Air
Cooling Central A/C
Flooring Luxury Vinyl Plank
Fireplaces Number 1
Fireplaces Type Mantel(s), Wood
Equipment Dishwasher, Disposal, Dryer, Energy Efficient Appliances, Exhaust Fan, Stainless Steel Appliances, Stove, Washer
Fireplace Y
Window Features Double Pane,Energy Efficient
Appliance Dishwasher, Disposal, Dryer, Energy Efficient Appliances, Exhaust Fan, Stainless Steel Appliances, Stove, Washer
Heat Source Natural Gas
Laundry Dryer In Unit, Washer In Unit
Exterior
Exterior Feature Patio(s)
Parking Features Garage - Front Entry
Garage Spaces 3.0
Fence Partially
Water Access N
Roof Type Architectural Shingle
Accessibility None
Porch Patio(s)
Attached Garage 1
Total Parking Spaces 3
Garage Y
Building
Lot Description Cleared, Landscaping
Story 3
Foundation Other, Brick/Mortar
Sewer Public Sewer
Water Public
Architectural Style Split Level
Level or Stories 3
Additional Building Above Grade, Below Grade
Structure Type Dry Wall
New Construction N
Schools
Elementary Schools Bren Mar Park
Middle Schools Holmes
High Schools Edison
School District Fairfax County Public Schools
Others
Pets Allowed Y
Senior Community No
Tax ID 0714 04 0164
Ownership Fee Simple
SqFt Source Assessor
Acceptable Financing Cash, Conventional, FHA, VA
Listing Terms Cash, Conventional, FHA, VA
Financing Cash,Conventional,FHA,VA
Special Listing Condition Standard
Pets Allowed No Pet Restrictions
Read Less Info
Want to know what your home might be worth? Contact us for a FREE valuation!

Our team is ready to help you sell your home for the highest possible price ASAP

Bought with Geoffrey D Giles • eXp Realty LLC
GET MORE INFORMATION
Bob Gauger
Broker Associate | License ID: 312506
Broker Associate License ID: 312506



