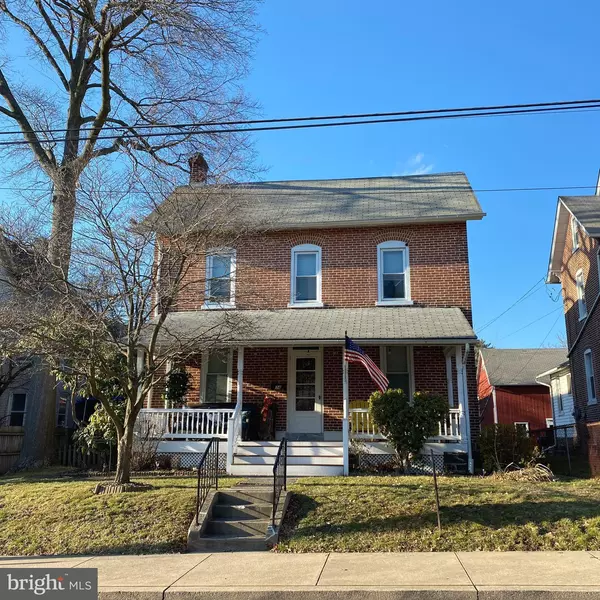For more information regarding the value of a property, please contact us for a free consultation.
Key Details
Sold Price $359,900
Property Type Single Family Home
Sub Type Detached
Listing Status Sold
Purchase Type For Sale
Square Footage 1,526 sqft
Price per Sqft $235
Subdivision None Available
MLS Listing ID PABU2042844
Sold Date 03/10/23
Style Traditional
Bedrooms 3
Full Baths 1
Half Baths 1
HOA Y/N N
Abv Grd Liv Area 1,526
Originating Board BRIGHT
Year Built 1940
Annual Tax Amount $3,535
Tax Year 2022
Lot Size 8,250 Sqft
Acres 0.19
Lot Dimensions 55.00 x 150.00
Property Description
A Perkasie Boro brick single! Lovely front porch. Fantastic back yard! Charming home has original woodwork. Formal dining room. Large 1st floor laundry room & powder room. Large eat-in kitchen leading to enclosed mudroom and then out to the Deck! House is fabulous! 2nd floor has 3 bedrooms with a sitting room/den/nursery off primary bedroom. Walk-up attic for storage. Fabulous private yard with 2 story barn/garage/building with endless possibilities. Barn's second floor is heated and fully functional for friends, teens, in-laws! A great property! This property has so much more than you can imagine!
Location
State PA
County Bucks
Area Perkasie Boro (10133)
Zoning R3
Rooms
Other Rooms Living Room, Dining Room, Bedroom 2, Bedroom 3, Kitchen, Bedroom 1, Laundry, Mud Room, Bathroom 1
Basement Unfinished
Interior
Interior Features 2nd Kitchen, Attic, Built-Ins, Carpet, Ceiling Fan(s), Chair Railings, Crown Moldings, Dining Area, Double/Dual Staircase, Efficiency, Exposed Beams, Family Room Off Kitchen, Floor Plan - Traditional, Formal/Separate Dining Room, Kitchen - Eat-In, Kitchen - Table Space, Store/Office, Studio, Wood Floors
Hot Water Oil
Heating Other
Cooling Window Unit(s)
Flooring Carpet, Hardwood, Ceramic Tile, Engineered Wood
Heat Source Oil
Laundry Main Floor
Exterior
Exterior Feature Deck(s), Enclosed, Porch(es)
Parking Features Additional Storage Area, Garage - Rear Entry, Inside Access, Oversized
Garage Spaces 4.0
Fence Rear
Water Access N
View Street
Accessibility None
Porch Deck(s), Enclosed, Porch(es)
Total Parking Spaces 4
Garage Y
Building
Lot Description Front Yard, Level, Landscaping, Rear Yard, SideYard(s)
Story 2
Foundation Brick/Mortar
Sewer Public Sewer
Water Public
Architectural Style Traditional
Level or Stories 2
Additional Building Above Grade, Below Grade
New Construction N
Schools
High Schools Pennridge
School District Pennridge
Others
Pets Allowed Y
Senior Community No
Tax ID 33-005-324
Ownership Fee Simple
SqFt Source Assessor
Horse Property N
Special Listing Condition Standard
Pets Allowed No Pet Restrictions
Read Less Info
Want to know what your home might be worth? Contact us for a FREE valuation!

Our team is ready to help you sell your home for the highest possible price ASAP

Bought with Douglas Bair • VRA Realty
GET MORE INFORMATION
Bob Gauger
Broker Associate | License ID: 312506
Broker Associate License ID: 312506



