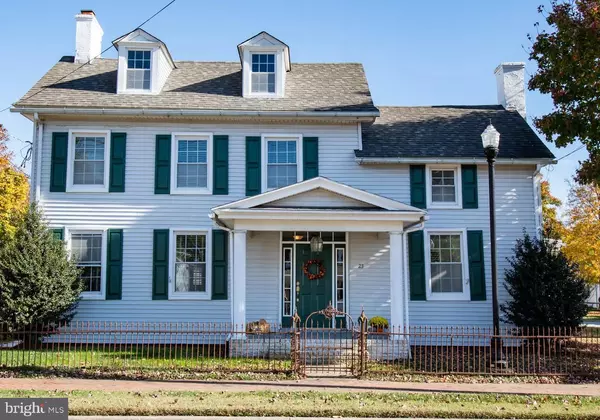For more information regarding the value of a property, please contact us for a free consultation.
Key Details
Sold Price $372,500
Property Type Single Family Home
Sub Type Detached
Listing Status Sold
Purchase Type For Sale
Square Footage 3,968 sqft
Price per Sqft $93
Subdivision Historic East New Market
MLS Listing ID MDDO2003852
Sold Date 03/14/23
Style Colonial
Bedrooms 4
Full Baths 3
HOA Y/N N
Abv Grd Liv Area 3,968
Originating Board BRIGHT
Year Built 1890
Annual Tax Amount $3,615
Tax Year 2023
Lot Size 1.062 Acres
Acres 1.06
Property Description
Beautiful Colonial home on 1.06 acres in Historic East New Market. This quaint community, bursting with history is just waiting for you. Welcome to 23 Main Street! This home has been recently updated and you will love all of the new amenities. The first floor boasts an extra large bedroom complete with a beautiful fireplace, cozy sitting area and bath. New flooring throughout this first floor level along with a gorgeous living and dining room and a second historical fireplace. The kitchen is extra large with an island, new butcher block counter tops, large pantry and laundry. There is fresh paint throughout along with some new carpet and fresh bathrooms. The new lighting fixtures are fabulous and the numerous windows allow natural daylight to permeate throughout this home. A graceful antique stairwell leads to the upper levels and there is a walk up attic for additional storage. This home has an old time feel to the front porch with period lighting and the side porch is perfect for rocking and enjoying a bit of nature. Also a Bonus is the oversized garage in the back with an accessory dwelling apartment on the upper level which has been updated and is ready and awaits your guests or tenant who will love sitting on their large deck and enjoying the views. Major renovation to the home in 2022 include updated floor joists under the first floor of the home along with a vapor barrier in the crawl space. 3,986sq.ft. of living space with a unique country estate design.
Location
State MD
County Dorchester
Zoning R-1
Rooms
Other Rooms Living Room, Dining Room, Foyer, Bedroom 1, Laundry, Storage Room, Bathroom 1, Bonus Room
Main Level Bedrooms 1
Interior
Hot Water Electric
Heating Baseboard - Hot Water
Cooling Wall Unit, Window Unit(s), Ceiling Fan(s)
Fireplaces Number 2
Heat Source Oil
Laundry Main Floor
Exterior
Exterior Feature Deck(s), Patio(s), Porch(es)
Parking Features Additional Storage Area, Garage - Side Entry, Garage Door Opener, Oversized, Other
Garage Spaces 10.0
Water Access N
Roof Type Asphalt
Accessibility None
Porch Deck(s), Patio(s), Porch(es)
Total Parking Spaces 10
Garage Y
Building
Story 2.5
Foundation Crawl Space
Sewer Public Sewer
Water Public
Architectural Style Colonial
Level or Stories 2.5
Additional Building Above Grade, Below Grade
New Construction N
Schools
School District Dorchester County Public Schools
Others
Senior Community No
Tax ID 1002021013
Ownership Fee Simple
SqFt Source Assessor
Acceptable Financing Conventional, FHA, VA, Cash
Listing Terms Conventional, FHA, VA, Cash
Financing Conventional,FHA,VA,Cash
Special Listing Condition Standard
Read Less Info
Want to know what your home might be worth? Contact us for a FREE valuation!

Our team is ready to help you sell your home for the highest possible price ASAP

Bought with Lauren Anne Martini • Atlantic Shores Sotheby's International Realty
GET MORE INFORMATION
Bob Gauger
Broker Associate | License ID: 312506
Broker Associate License ID: 312506



