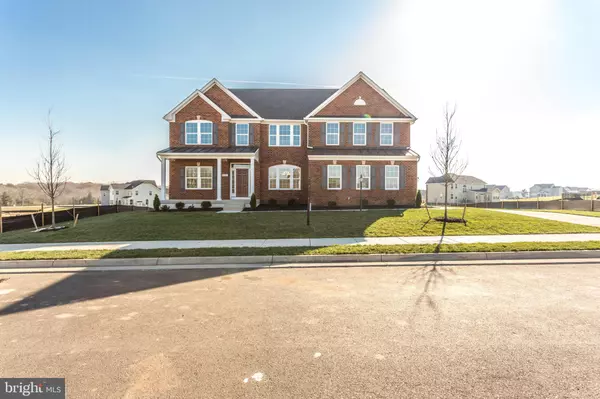For more information regarding the value of a property, please contact us for a free consultation.
Key Details
Sold Price $898,950
Property Type Single Family Home
Sub Type Detached
Listing Status Sold
Purchase Type For Sale
Square Footage 6,047 sqft
Price per Sqft $148
Subdivision Royal White Oaks
MLS Listing ID MDCH2016804
Sold Date 03/07/23
Style Colonial
Bedrooms 3
Full Baths 2
Half Baths 1
HOA Fees $25/mo
HOA Y/N Y
Abv Grd Liv Area 4,228
Originating Board BRIGHT
Year Built 2023
Annual Tax Amount $1,680
Tax Year 2023
Lot Size 1.021 Acres
Acres 1.02
Lot Dimensions 0.00 x 0.00
Property Description
The Versailles single-family home combines classic style with modern design. The light-filled foyer welcomes you toward a formal dining room and a living room, which can become a study with the addition of French doors. The 2-story family room flows into the dinette and gourmet kitchen, with its large island and easy access to the 2- or 3-car garage. A 1st floor bedroom with full bath provides main-level comfort. Upstairs, a loft leads to 2 large bedrooms and a full bath. The luxury owner's suite features dual walk-in closets, a sitting area, and dual vanities. Come home to The Versailles. Explore Royal White Oaks - A quiet wooded community with estate homes on 1+ acre in scenic Hughesville. Only 20 minutes to Waldorf & Brandywine area
Location
State MD
County Charles
Zoning PUD
Rooms
Other Rooms Living Room, Dining Room, Primary Bedroom, Bedroom 2, Bedroom 3, Bedroom 4, Kitchen, Family Room, Study, Loft, Recreation Room
Basement Full, Partially Finished
Interior
Hot Water Natural Gas
Heating Energy Star Heating System
Cooling Central A/C, Heat Pump(s)
Heat Source Natural Gas
Exterior
Parking Features Garage - Front Entry, Garage - Side Entry
Garage Spaces 2.0
Water Access N
Roof Type Shingle
Accessibility None
Attached Garage 2
Total Parking Spaces 2
Garage Y
Building
Story 3
Foundation Concrete Perimeter
Sewer On Site Septic
Water Well
Architectural Style Colonial
Level or Stories 3
Additional Building Above Grade, Below Grade
New Construction Y
Schools
School District Charles County Public Schools
Others
Pets Allowed N
Senior Community No
Tax ID 0909359498
Ownership Fee Simple
SqFt Source Assessor
Special Listing Condition Standard
Read Less Info
Want to know what your home might be worth? Contact us for a FREE valuation!

Our team is ready to help you sell your home for the highest possible price ASAP

Bought with Felix M. Tang • Ambient Realty, LLC
GET MORE INFORMATION

Bob Gauger
Broker Associate | License ID: 312506
Broker Associate License ID: 312506



