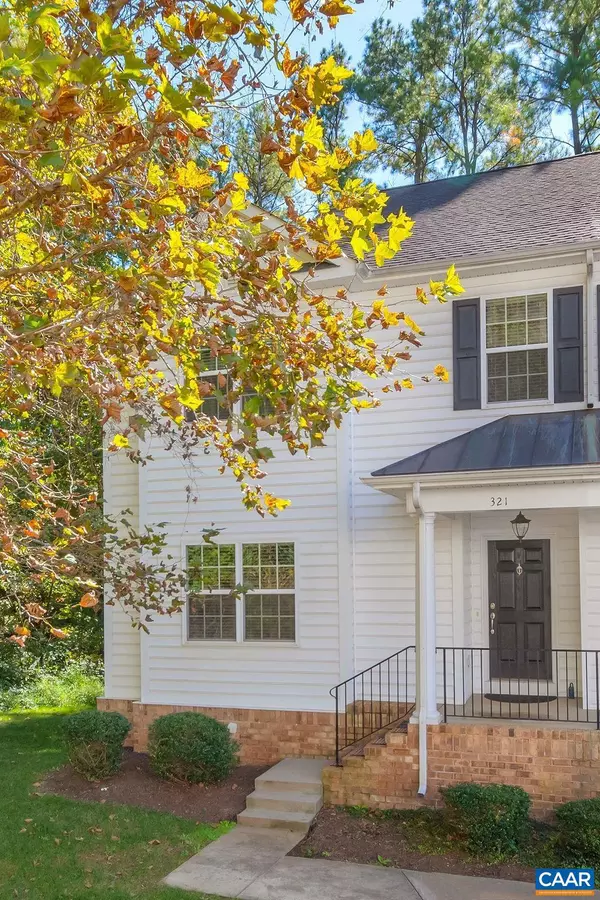For more information regarding the value of a property, please contact us for a free consultation.
Key Details
Sold Price $435,000
Property Type Townhouse
Sub Type End of Row/Townhouse
Listing Status Sold
Purchase Type For Sale
Square Footage 2,609 sqft
Price per Sqft $166
Subdivision Belmont Village
MLS Listing ID 635650
Sold Date 03/15/23
Style Other
Bedrooms 3
Full Baths 3
Half Baths 1
Condo Fees $50
HOA Fees $117/mo
HOA Y/N Y
Abv Grd Liv Area 1,800
Originating Board CAAR
Year Built 2009
Annual Tax Amount $3,621
Tax Year 2022
Lot Size 1,742 Sqft
Acres 0.04
Property Description
This beautifully maintained Belmont Village end-unit townhome is ideally located near Downtown Charlottesville, offering an open floorplan, high ceilings, and hardwood floors! On the main level you'll find generously sized kitchen and living areas with granite countertops and cherry cabinets, a gas fireplace, and French doors leading to balcony, in addition to the half bath. Upstairs features conveniently situated laundry utilities, a full bath and three bedrooms, including an owner's suite with gleaming hardwood floors, a large walk-in closet, dedicated bath, and its own private balcony. All bathrooms have ceramic tile floors and shower/baths with cultured marble vanity tops, and the master bath additionally boasts a deep soaker whirlpool jetted tub with ceramic tile surround and cultured marble double vanity, and a solar tube above for added natural light. On the home's lower level, a large multipurpose room with tons of closet space, an additional full bathroom, ample unfinished utility space, and a walk-out patio round out the basement. Stroll to nearby Belmont restaurants, parks, and the weekly Ix Farmer's Market. Easy proximity to Rt 20 and I-64, the Downtown Mall, and all of the new offerings at 5th Street Station!
Location
State VA
County Charlottesville City
Zoning R
Rooms
Other Rooms Living Room, Dining Room, Primary Bedroom, Kitchen, Laundry, Utility Room, Primary Bathroom, Full Bath, Half Bath, Additional Bedroom
Basement Fully Finished, Interior Access, Outside Entrance, Walkout Level
Interior
Heating Central, Heat Pump(s)
Cooling Central A/C, Heat Pump(s)
Fireplace N
Window Features ENERGY STAR Qualified
Exterior
Accessibility None
Garage N
Building
Story 2
Foundation Block
Sewer Public Sewer
Water Public
Architectural Style Other
Level or Stories 2
Additional Building Above Grade, Below Grade
New Construction N
Schools
Elementary Schools Clark
Middle Schools Walker & Buford
High Schools Charlottesville
School District Charlottesville Cty Public Schools
Others
HOA Fee Include Common Area Maintenance,Trash,Snow Removal
Ownership Other
Special Listing Condition Standard
Read Less Info
Want to know what your home might be worth? Contact us for a FREE valuation!

Our team is ready to help you sell your home for the highest possible price ASAP

Bought with SUZIE HEGEMIER • LORING WOODRIFF REAL ESTATE ASSOCIATES
GET MORE INFORMATION
Bob Gauger
Broker Associate | License ID: 312506
Broker Associate License ID: 312506



