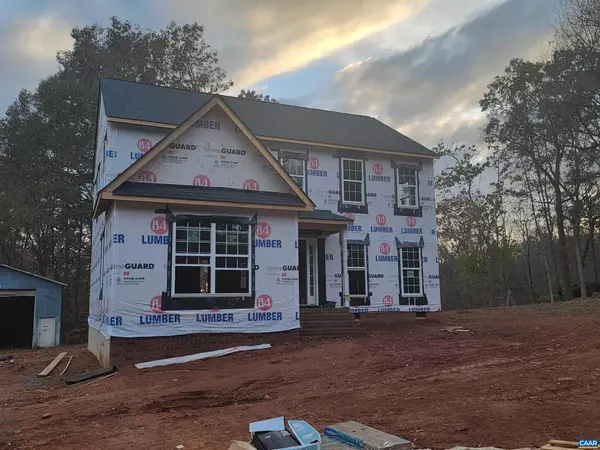For more information regarding the value of a property, please contact us for a free consultation.
Key Details
Sold Price $329,984
Property Type Single Family Home
Sub Type Detached
Listing Status Sold
Purchase Type For Sale
Square Footage 2,013 sqft
Price per Sqft $163
Subdivision Unknown
MLS Listing ID 633644
Sold Date 03/17/23
Style Colonial
Bedrooms 5
Full Baths 3
Half Baths 1
HOA Y/N N
Abv Grd Liv Area 2,013
Originating Board CAAR
Year Built 2022
Annual Tax Amount $2,492
Tax Year 2022
Lot Size 2.000 Acres
Acres 2.0
Property Description
PRESOLD! Spacious Bristow model with large foyer, formal dining room, kitchen with island and breakfast nook open to the great room with access to the backyard, half bath and coat closet. First floor master bedroom with ensuite bath. Upstairs you'll find the expansive master suite with vaulted ceiling with fan and a sitting room perfect for relaxing! The master bath boasts a 4 foot shower with seat, and double vanity sink, jetted tub and separate shower with glass door. All other bedrooms have LED lights. Full bath and convenient laundry room finish the 2nd floor. Photos are similar completed model. We have many floor plans and lots available.,Formica Counter,Wood Cabinets
Location
State VA
County Orange
Zoning A
Rooms
Other Rooms Dining Room, Primary Bedroom, Kitchen, Foyer, Great Room, Laundry, Primary Bathroom, Full Bath, Half Bath, Additional Bedroom
Main Level Bedrooms 1
Interior
Interior Features Walk-in Closet(s), Breakfast Area, Kitchen - Island, Entry Level Bedroom, Primary Bath(s)
Heating Central, Heat Pump(s)
Cooling Central A/C, Heat Pump(s)
Flooring Carpet, Vinyl
Equipment Washer/Dryer Hookups Only, Dishwasher, Oven/Range - Electric, Microwave
Fireplace N
Window Features Low-E,Screens,Double Hung
Appliance Washer/Dryer Hookups Only, Dishwasher, Oven/Range - Electric, Microwave
Heat Source None
Exterior
View Other, Trees/Woods, Garden/Lawn
Roof Type Architectural Shingle
Accessibility None
Garage N
Building
Lot Description Level, Partly Wooded
Story 2
Foundation Brick/Mortar, Block, Crawl Space
Sewer Septic Exists
Water Well
Architectural Style Colonial
Level or Stories 2
Additional Building Above Grade, Below Grade
Structure Type High
New Construction Y
Schools
Elementary Schools Orange
Middle Schools Prospect Heights
High Schools Orange
School District Orange County Public Schools
Others
Senior Community No
Ownership Other
Security Features Security Gate,Smoke Detector
Special Listing Condition Standard
Read Less Info
Want to know what your home might be worth? Contact us for a FREE valuation!

Our team is ready to help you sell your home for the highest possible price ASAP

Bought with Default Agent • Default Office
GET MORE INFORMATION
Bob Gauger
Broker Associate | License ID: 312506
Broker Associate License ID: 312506



