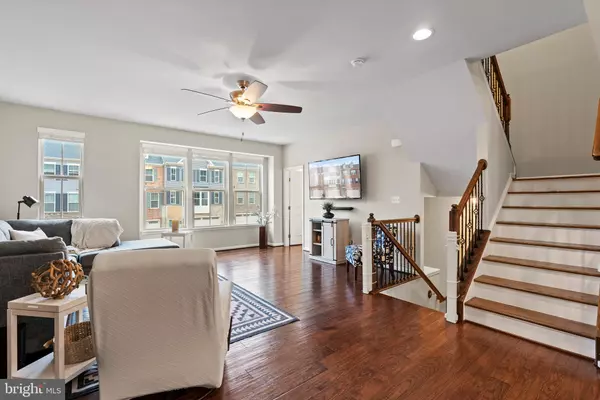For more information regarding the value of a property, please contact us for a free consultation.
Key Details
Sold Price $602,000
Property Type Townhouse
Sub Type Interior Row/Townhouse
Listing Status Sold
Purchase Type For Sale
Square Footage 2,687 sqft
Price per Sqft $224
Subdivision Bradley Square
MLS Listing ID VAPW2045036
Sold Date 03/22/23
Style Craftsman
Bedrooms 3
Full Baths 3
Half Baths 1
HOA Fees $85/mo
HOA Y/N Y
Abv Grd Liv Area 2,687
Originating Board BRIGHT
Year Built 2017
Annual Tax Amount $5,658
Tax Year 2022
Lot Size 2,309 Sqft
Acres 0.05
Property Description
Welcome to this like-new townhome in Bradley Square. Built in 2017, this 3 bedroom, 3.5 bath home boasts a light-filled open floor plan over 3 levels. A 2-car garage and flexible recreation room with a full bath are on the entry level. As you head up to the main level, you'll find a sprawling 900 sq ft open living space with massive windows and double sliding glass doors that look out to dedicated green space lined with trees. The kitchen features an oversized island with breakfast bar, custom cabinets, built-in microwave, cook top, double wall oven, and all upgraded stainless steel appliances. Double sliding glass doors from the kitchen and dining area lead to the partially covered deck. The private top level includes a primary suite, 2 additional bedrooms, and massive walk-in closet near the laundry. A patio and yard round out this fantastic home with a low HOA fee that includes lawn maintenance and additional maintained grounds with tot lots and two ponds.
Location
State VA
County Prince William
Zoning R6
Interior
Hot Water Electric
Heating Heat Pump(s)
Cooling Central A/C
Heat Source Electric
Exterior
Parking Features Garage - Front Entry
Garage Spaces 2.0
Amenities Available Common Grounds, Jog/Walk Path, Picnic Area, Tot Lots/Playground
Water Access N
Accessibility None
Attached Garage 2
Total Parking Spaces 2
Garage Y
Building
Story 3
Foundation Permanent
Sewer Public Sewer
Water Public
Architectural Style Craftsman
Level or Stories 3
Additional Building Above Grade
Structure Type 9'+ Ceilings
New Construction N
Schools
School District Prince William County Public Schools
Others
HOA Fee Include Common Area Maintenance,Lawn Care Rear,Snow Removal,Trash
Senior Community No
Tax ID 7794-79-2463
Ownership Fee Simple
SqFt Source Assessor
Special Listing Condition Standard
Read Less Info
Want to know what your home might be worth? Contact us for a FREE valuation!

Our team is ready to help you sell your home for the highest possible price ASAP

Bought with Jean Kacou Aboi • Green Homes Realty & Property Management Company
GET MORE INFORMATION

Bob Gauger
Broker Associate | License ID: 312506
Broker Associate License ID: 312506



