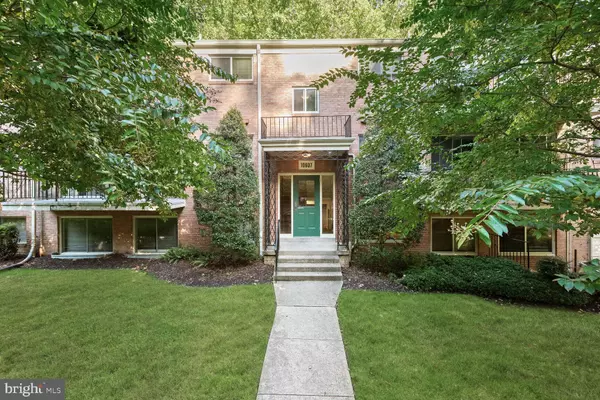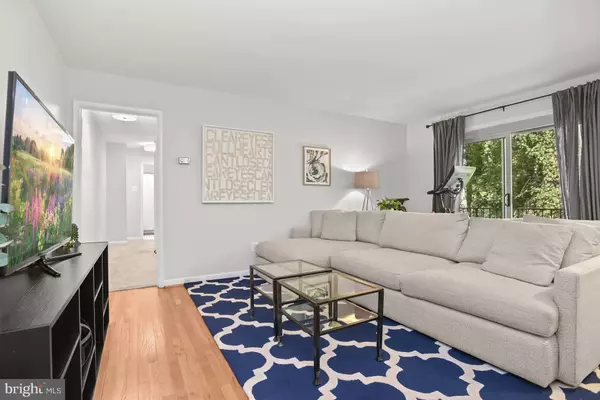For more information regarding the value of a property, please contact us for a free consultation.
Key Details
Sold Price $279,001
Property Type Condo
Sub Type Condo/Co-op
Listing Status Sold
Purchase Type For Sale
Square Footage 970 sqft
Price per Sqft $287
Subdivision Parkside Condominiums
MLS Listing ID MDMC2082976
Sold Date 03/27/23
Style Traditional
Bedrooms 2
Full Baths 1
Condo Fees $481/mo
HOA Y/N N
Abv Grd Liv Area 970
Originating Board BRIGHT
Year Built 1962
Annual Tax Amount $2,746
Tax Year 2023
Property Description
Welcome to Parkside! An amenity-rich Bethesda community which includes a swimming pool, tennis courts, playground, ballfield, clubhouses, EV charging stations and more! Close to Metro, NIH, Walter Reed, and Strathmore all while being bordered by parkland! Bright and spacious two bedroom unit with recent updates including new refrigerator, windows, electric panel, and fresh neutral color palette throughout. Light-filled living and dining rooms showcasing hardwood floors and access to the balcony with wooded views. Kitchen is equipped with ample cabinetry and granite countertops, primary bedroom with walk-in closet, additional spacious bedroom, and full bath complete this wonderful home. Hardwood floors beneath carpet in bedrooms. Utilities, water, and parking included in the condo fee. Community Amenities: Enjoy close proximity to Bethesda, Potomac, and Chevy Chase offering plenty of shopping and dining venues that include Wegmans, Whole Foods, Westfields Montgomery Mall, Old Georgetown Square Shopping Center, Wildwood Shopping Center, and Pike & Rose. Outdoor recreation awaits you at Ken-Gar Palisades Park and Rock Creek Park. Convenient commuter routes include I-495, I-270, MD-190, and ICC-200 offering easy access to Rockville, Silver Spring, Washington D.C., and Virginia.
Location
State MD
County Montgomery
Zoning R30
Rooms
Other Rooms Living Room, Dining Room, Primary Bedroom, Bedroom 2, Kitchen, Foyer
Main Level Bedrooms 2
Interior
Interior Features Carpet, Ceiling Fan(s), Dining Area, Entry Level Bedroom, Upgraded Countertops, Walk-in Closet(s)
Hot Water Natural Gas
Heating Central
Cooling Central A/C
Flooring Carpet, Ceramic Tile, Hardwood
Equipment Dishwasher, Disposal, Refrigerator, Stove
Fireplace N
Appliance Dishwasher, Disposal, Refrigerator, Stove
Heat Source Natural Gas
Exterior
Exterior Feature Balcony
Water Access N
View Garden/Lawn, Trees/Woods
Roof Type Other
Accessibility Other
Porch Balcony
Garage N
Building
Lot Description Backs to Trees
Story 1
Unit Features Garden 1 - 4 Floors
Sewer Public Sewer
Water Public
Architectural Style Traditional
Level or Stories 1
Additional Building Above Grade, Below Grade
Structure Type Dry Wall
New Construction N
Schools
Elementary Schools Garrett Park
Middle Schools Tilden
High Schools Walter Johnson
School District Montgomery County Public Schools
Others
Pets Allowed N
Senior Community No
Tax ID 160402079572
Ownership Fee Simple
Security Features Main Entrance Lock,Smoke Detector
Special Listing Condition Standard
Read Less Info
Want to know what your home might be worth? Contact us for a FREE valuation!

Our team is ready to help you sell your home for the highest possible price ASAP

Bought with Judy L Glazer • Century 21 Redwood Realty
GET MORE INFORMATION
Bob Gauger
Broker Associate | License ID: 312506
Broker Associate License ID: 312506



