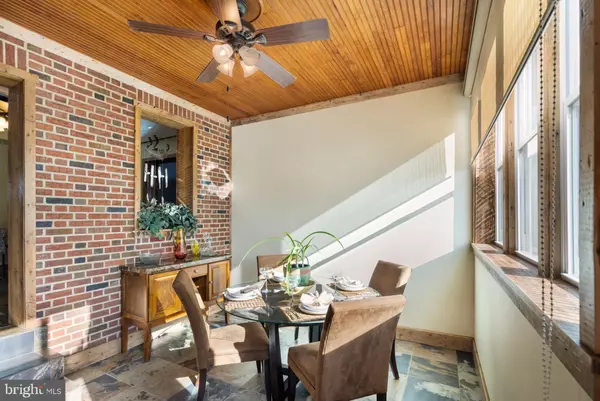For more information regarding the value of a property, please contact us for a free consultation.
Key Details
Sold Price $375,000
Property Type Single Family Home
Sub Type Detached
Listing Status Sold
Purchase Type For Sale
Square Footage 1,872 sqft
Price per Sqft $200
Subdivision Harewood Park
MLS Listing ID MDBC2060228
Sold Date 03/31/23
Style Colonial
Bedrooms 3
Full Baths 1
Half Baths 1
HOA Y/N N
Abv Grd Liv Area 1,872
Originating Board BRIGHT
Year Built 1957
Annual Tax Amount $3,867
Tax Year 2022
Lot Size 9,713 Sqft
Acres 0.22
Lot Dimensions 1.00 x
Property Description
Welcome to this well maintained brick colonial home in the relaxing waterfront community of Harewood Park on Byrd River in Middle River. This front porch home is bright and full of character throughout the main level from the gleaming slate floors, spacious front living room, with wood burning fireplace and wood burning stove insert, family room with exposed brick and painted wall to watch movies. The dining room is sun filled with an eat-in gourmet kitchen with stainless steel appliances and granite countertops. Relax and unwind in the main level bedroom next to a half bath, and laundry room. Upstairs is the Primary bedroom with two closets, an additional bedroom, and a room that is great for an office, den, playroom or exercise space. Relax after a long day in the full bathroom with modern vanity and tiled tub shower combo and storage. Outside there is plenty of parking for hosting family and friends for crab feasts and BBQs in the fenced backyard with brick patio, yard and Koi pond. There is plenty of room for storage in the 3 custom built brick sheds. Enjoy walking through this beautiful neighborhood to the community beach, club house, and boat ramp. Close to dining, shops, commuter trains and expressways whether you are headed downtown or towards White Marsh. Schedule your tour today!
Location
State MD
County Baltimore
Zoning RESIDENTIAL
Rooms
Main Level Bedrooms 1
Interior
Interior Features Carpet, Ceiling Fan(s), Dining Area, Entry Level Bedroom, Exposed Beams, Family Room Off Kitchen, Walk-in Closet(s), Combination Kitchen/Dining, Floor Plan - Traditional, Tub Shower, Upgraded Countertops
Hot Water Electric
Heating Heat Pump(s)
Cooling Ceiling Fan(s), Central A/C
Flooring Carpet, Slate
Fireplaces Number 1
Fireplaces Type Brick, Mantel(s), Wood
Equipment Built-In Microwave, Disposal, Dryer, Icemaker, Refrigerator, Stainless Steel Appliances, Washer, Water Heater, Oven/Range - Electric
Fireplace Y
Appliance Built-In Microwave, Disposal, Dryer, Icemaker, Refrigerator, Stainless Steel Appliances, Washer, Water Heater, Oven/Range - Electric
Heat Source Electric
Laundry Main Floor, Has Laundry
Exterior
Exterior Feature Brick, Patio(s), Porch(es)
Garage Spaces 4.0
Fence Chain Link
Water Access N
View River
Accessibility Level Entry - Main
Porch Brick, Patio(s), Porch(es)
Total Parking Spaces 4
Garage N
Building
Story 2
Foundation Crawl Space
Sewer Public Sewer
Water Public
Architectural Style Colonial
Level or Stories 2
Additional Building Above Grade, Below Grade
Structure Type Brick
New Construction N
Schools
School District Baltimore County Public Schools
Others
Senior Community No
Tax ID 04152000001148
Ownership Fee Simple
SqFt Source Assessor
Acceptable Financing Cash, Conventional, FHA, VA
Listing Terms Cash, Conventional, FHA, VA
Financing Cash,Conventional,FHA,VA
Special Listing Condition Standard
Read Less Info
Want to know what your home might be worth? Contact us for a FREE valuation!

Our team is ready to help you sell your home for the highest possible price ASAP

Bought with Mary Lisa Schaller • Cummings & Co. Realtors
GET MORE INFORMATION
Bob Gauger
Broker Associate | License ID: 312506
Broker Associate License ID: 312506



