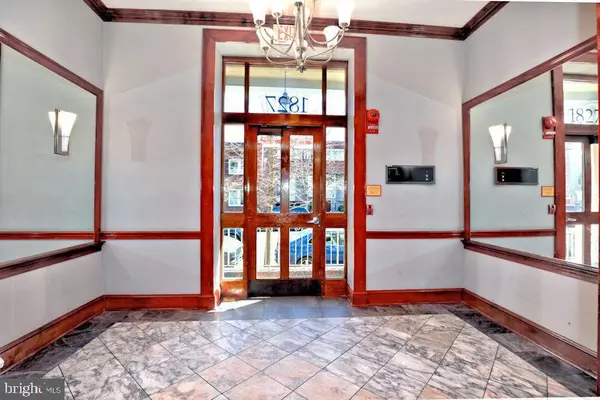For more information regarding the value of a property, please contact us for a free consultation.
Key Details
Sold Price $499,000
Property Type Condo
Sub Type Condo/Co-op
Listing Status Sold
Purchase Type For Sale
Square Footage 769 sqft
Price per Sqft $648
Subdivision Adams Morgan
MLS Listing ID DCDC2087540
Sold Date 04/10/23
Style Beaux Arts
Bedrooms 2
Full Baths 1
Condo Fees $475/mo
HOA Y/N N
Abv Grd Liv Area 769
Originating Board BRIGHT
Year Built 1925
Annual Tax Amount $2,942
Tax Year 2022
Property Description
The Phoenix, an Iconic Beaux Arts style building situated directly between the Dupont Circle and U St Metro stations. The aroma from the various Adam's Morgan restaurants fill the air which is just one block away. Enjoy sitting and listening to live entertainment from local and world renowned artists. Stroll the streets and take in exhibits of culture and art from around the world . And be a part of the most celebrated day of the year, Adam's Morgan Day. This condo offers the perfect floorplan to meet the demands of today's busy lifestyles and the work from home concept. A primary bedroom, plus a den/home office bonus room which also can serve as a second bedroom. A stacked w/d in the unit. A galley style kitchen with SS appliances. The hub of this home is the spacious LR/DR combo with lots of natural light. A pet friendly building with secure main entrance.
Location
State DC
County Washington
Zoning RA-2
Rooms
Other Rooms Living Room, Bedroom 2, Kitchen, Bedroom 1, Bathroom 1
Main Level Bedrooms 2
Interior
Interior Features Crown Moldings, Floor Plan - Open, Kitchen - Galley, Pantry, Tub Shower, Window Treatments
Hot Water Natural Gas
Heating Forced Air
Cooling Central A/C
Flooring Ceramic Tile, Laminated
Equipment Built-In Microwave, Dishwasher, Disposal, Refrigerator, Stainless Steel Appliances, Stove, Washer/Dryer Stacked
Furnishings No
Fireplace N
Appliance Built-In Microwave, Dishwasher, Disposal, Refrigerator, Stainless Steel Appliances, Stove, Washer/Dryer Stacked
Heat Source Natural Gas
Laundry Dryer In Unit, Washer In Unit
Exterior
Amenities Available Elevator
Water Access N
Accessibility None
Garage N
Building
Story 1
Unit Features Garden 1 - 4 Floors
Sewer Public Sewer
Water Public
Architectural Style Beaux Arts
Level or Stories 1
Additional Building Above Grade, Below Grade
New Construction N
Schools
School District District Of Columbia Public Schools
Others
Pets Allowed Y
HOA Fee Include Ext Bldg Maint,Insurance,Management,Reserve Funds,Sewer,Snow Removal,Water,Common Area Maintenance,Trash
Senior Community No
Tax ID 2556//2052
Ownership Condominium
Security Features Main Entrance Lock
Acceptable Financing Cash, Conventional
Listing Terms Cash, Conventional
Financing Cash,Conventional
Special Listing Condition Standard
Pets Allowed No Pet Restrictions
Read Less Info
Want to know what your home might be worth? Contact us for a FREE valuation!

Our team is ready to help you sell your home for the highest possible price ASAP

Bought with Jerri D'Ann Melnick • EXP Realty, LLC
GET MORE INFORMATION
Bob Gauger
Broker Associate | License ID: 312506
Broker Associate License ID: 312506



