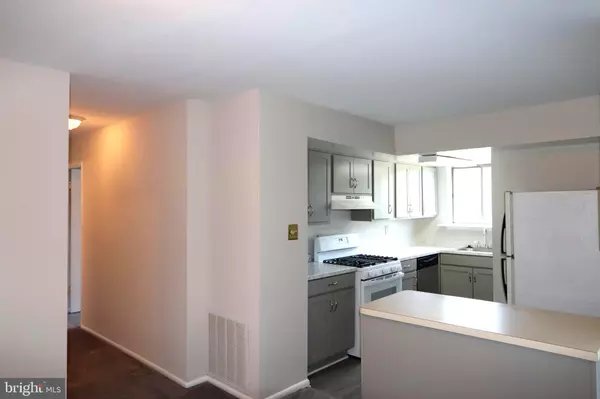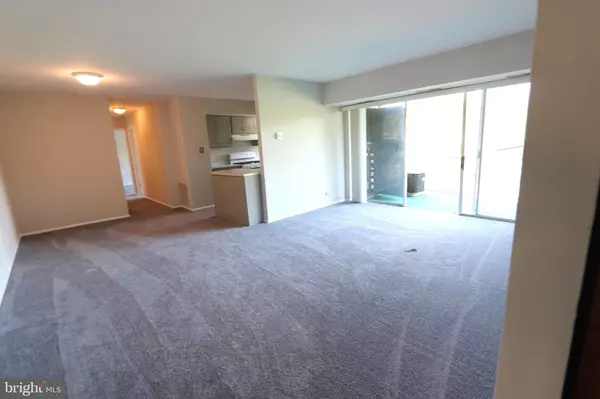For more information regarding the value of a property, please contact us for a free consultation.
Key Details
Sold Price $204,500
Property Type Condo
Sub Type Condo/Co-op
Listing Status Sold
Purchase Type For Sale
Square Footage 931 sqft
Price per Sqft $219
Subdivision Westbriar Condominiums
MLS Listing ID VAFX2102680
Sold Date 04/14/23
Style Unit/Flat,Other
Bedrooms 2
Full Baths 1
Condo Fees $588/mo
HOA Y/N N
Abv Grd Liv Area 931
Originating Board BRIGHT
Year Built 1965
Annual Tax Amount $2,180
Tax Year 2022
Property Description
This absolutely beautiful 2-bedroom, one bath condo located in Alexandria is convenient to everything.
Whether you looking to owner-occupy or use as a rental property, you can't go wrong.
Though the property is being sold AS-IS, it's in wonderful condition sporting fresh paint and updated kitchen. It does include one designated parking space too (#91).
Sorry, CASH or VA LOAN only. INVESTORS are welcomed! Seller may consider offers that include owner financing. Offers with owner financing request must include Financial Statement/credit information sheet, permission for Earp and Associates Realtors to run a full credit check and $35 cash or money order (per person on the offer) payable to Earp and Associates Realtors or call to apply online.
For all offers using outside financing, buyers are notified the Seller intends to proceed with a 1031 Starker Exchange. Please use the addendum in the MLS documents pertaining to the 1031 exchange.
Seller prefers to settle with attorney CRAIG BUCK with BUCK LAW FIRM.
For the purpose of this contract, Seller should be known as KEVIN M. KING REVOCABLE TRUST
There's a monthly condo fee of $588.69
Location
State VA
County Fairfax
Zoning 220
Rooms
Main Level Bedrooms 2
Interior
Interior Features Carpet, Ceiling Fan(s), Combination Dining/Living, Entry Level Bedroom, Flat, Floor Plan - Traditional, Kitchen - Efficiency, Kitchen - Galley
Hot Water Other
Heating Central, Forced Air
Cooling Central A/C
Flooring Carpet, Ceramic Tile, Tile/Brick
Equipment Dishwasher, Oven/Range - Gas, Range Hood, Refrigerator
Appliance Dishwasher, Oven/Range - Gas, Range Hood, Refrigerator
Heat Source Natural Gas
Exterior
Garage Spaces 1.0
Utilities Available Cable TV Available, Electric Available, Natural Gas Available, Phone, Other
Amenities Available Laundry Facilities
Water Access N
Accessibility Other
Total Parking Spaces 1
Garage N
Building
Story 1
Unit Features Garden 1 - 4 Floors
Sewer Public Sewer
Water Public
Architectural Style Unit/Flat, Other
Level or Stories 1
Additional Building Above Grade, Below Grade
New Construction N
Schools
School District Fairfax County Public Schools
Others
Pets Allowed Y
HOA Fee Include Common Area Maintenance
Senior Community No
Tax ID 0614 33120102
Ownership Condominium
Acceptable Financing Cash, Private, Seller Financing, VA
Listing Terms Cash, Private, Seller Financing, VA
Financing Cash,Private,Seller Financing,VA
Special Listing Condition Standard
Pets Allowed No Pet Restrictions
Read Less Info
Want to know what your home might be worth? Contact us for a FREE valuation!

Our team is ready to help you sell your home for the highest possible price ASAP

Bought with Kevin K O'Neill • Arlington Orange Line Realty, LLC
GET MORE INFORMATION
Bob Gauger
Broker Associate | License ID: 312506
Broker Associate License ID: 312506



