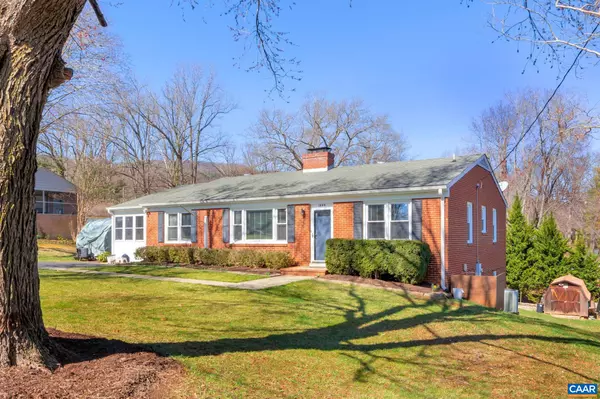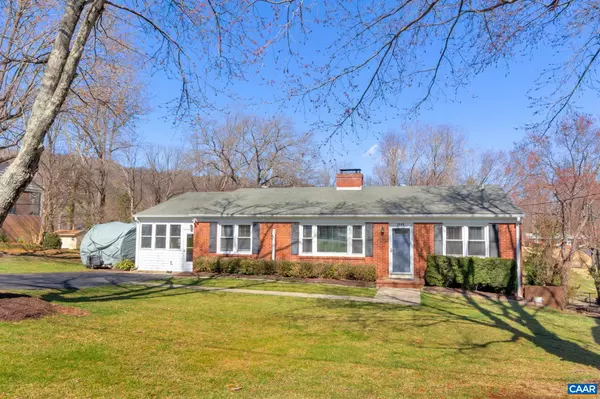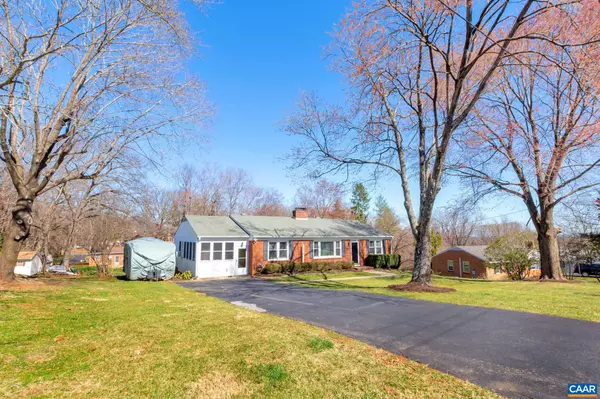For more information regarding the value of a property, please contact us for a free consultation.
Key Details
Sold Price $470,000
Property Type Single Family Home
Sub Type Detached
Listing Status Sold
Purchase Type For Sale
Square Footage 2,444 sqft
Price per Sqft $192
Subdivision None Available
MLS Listing ID 639129
Sold Date 04/18/23
Style Ranch/Rambler
Bedrooms 3
Full Baths 3
HOA Y/N N
Abv Grd Liv Area 1,669
Originating Board CAAR
Year Built 1962
Annual Tax Amount $3,389
Tax Year 2023
Lot Size 0.460 Acres
Acres 0.46
Property Description
Renovated brick ranch home in popular and convenient Laurel Hills in Crozet. Perfectly renovated and expanded kitchen w/ quartz counters, stainless appliances, and timeless finishes. The kitchen extends into what used to be an unfinished sunroom and is now finished space looking out onto the backyard and large expanded deck. Recently refinished hardwood floors throughout main level, family room w/ wood burning fireplace, and a separate dining room. Three main level bedrooms including a primary bedroom w/ attached en-suite bath. Main level sunroom is currently used as a home gym. Full basement includes a huge rec room w/ another wood burning fireplace, a newly remodeled full bath w/ tile surround shower, and an expansive unfinished space with painted concrete floors. Large yard w/ storage shed (newer roof) and playset. Additional improvements include a brand new roof (in progress), new outlets throughout, newer windows. No neighborhood covenants or HOA fees. Walk to the local elementary school, downtown Crozet, local coffee shops and restaurants, and the Crozet library. Western Albemarle schools. Convenient to all things Charlottesville & UVA.,Formica Counter,Wood Cabinets,Oil Tank Above Ground,Fireplace in Family Room,Fireplace in Living Room
Location
State VA
County Albemarle
Zoning R-2
Rooms
Other Rooms Living Room, Dining Room, Primary Bedroom, Kitchen, Family Room, Sun/Florida Room, Laundry, Mud Room, Utility Room, Primary Bathroom, Full Bath, Additional Bedroom
Basement Fully Finished, Heated, Interior Access, Outside Entrance, Partially Finished, Walkout Level, Windows
Main Level Bedrooms 3
Interior
Interior Features Entry Level Bedroom, Primary Bath(s)
Heating Central, Forced Air
Cooling Central A/C
Flooring Carpet, Concrete, Hardwood, Vinyl
Fireplaces Number 2
Fireplaces Type Wood
Equipment Dryer, Washer/Dryer Hookups Only, Washer, Dishwasher, Oven/Range - Electric, Refrigerator
Fireplace Y
Window Features Insulated,Screens,Double Hung,Vinyl Clad
Appliance Dryer, Washer/Dryer Hookups Only, Washer, Dishwasher, Oven/Range - Electric, Refrigerator
Heat Source Oil
Exterior
Utilities Available Electric Available
View Other, Garden/Lawn
Roof Type Architectural Shingle
Accessibility None
Road Frontage Private
Garage N
Building
Lot Description Landscaping, Level, Open
Story 1
Foundation Block
Sewer Public Sewer
Water Public
Architectural Style Ranch/Rambler
Level or Stories 1
Additional Building Above Grade, Below Grade
Structure Type High
New Construction N
Schools
Elementary Schools Crozet
Middle Schools Henley
High Schools Western Albemarle
School District Albemarle County Public Schools
Others
Ownership Other
Security Features Smoke Detector
Special Listing Condition Standard
Read Less Info
Want to know what your home might be worth? Contact us for a FREE valuation!

Our team is ready to help you sell your home for the highest possible price ASAP

Bought with LIBERTY KALERGIS • FRANK HARDY SOTHEBY'S INTERNATIONAL REALTY
GET MORE INFORMATION
Bob Gauger
Broker Associate | License ID: 312506
Broker Associate License ID: 312506



