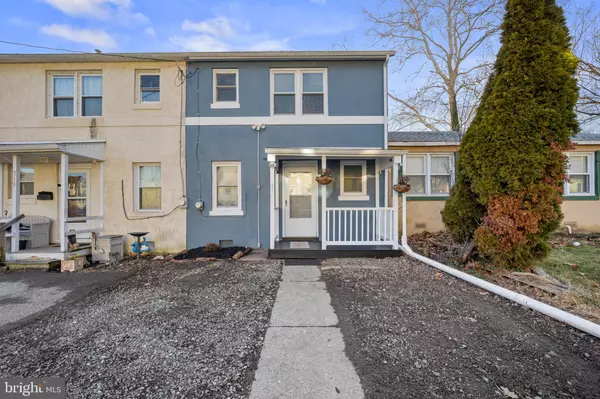For more information regarding the value of a property, please contact us for a free consultation.
Key Details
Sold Price $212,000
Property Type Townhouse
Sub Type Interior Row/Townhouse
Listing Status Sold
Purchase Type For Sale
Square Footage 1,026 sqft
Price per Sqft $206
Subdivision Garden City
MLS Listing ID PADE2039660
Sold Date 04/18/23
Style Traditional
Bedrooms 3
Full Baths 1
HOA Y/N N
Abv Grd Liv Area 1,026
Originating Board BRIGHT
Year Built 1942
Annual Tax Amount $3,583
Tax Year 2023
Lot Size 1,742 Sqft
Acres 0.04
Lot Dimensions 18.80 x 114.18
Property Description
Welcome to 713 Columbus Court--a fantastic and affordable opportunity in the consistently award winning Wallingford-Swarthmore School District. Located in the heart of Wallingford, this central location affords the ability to walk to destinations like NPE, Creekside Swim Club, Hepford Athletic Field, Miller's Greenhouses, and public transportation. With I-95 and I-476 close enough for easy access, but far enough away you'll never have to deal with traffic or congestion, this is the perfect location for those working locally or in the city, with a quick 20-minute commute to Philly. The house itself has been renovated top to bottom, with upgrades including: New kitchen cabinets and butcher block countertop, new stainless steel appliances, new HVAC, new LED recessed lighting, ceiling fans in every room, new carpeting, fresh paint throughout, new roof, new windows, entire electrical and plumbing system redone, and even had a new sewer lateral installed this month. This home is ready to go, and the lucky new owner should have nothing to worry about for many years to come. On top of all this, for total Buyer peace of mind, the Seller is offering a 1-Year Home Warranty to allay any further possible concerns. This is lowest priced home in Wallingford in immaculate condition and will likely not last long--schedule your showing TODAY!
Location
State PA
County Delaware
Area Nether Providence Twp (10434)
Zoning R-10
Rooms
Basement Other
Interior
Interior Features Attic, Breakfast Area, Carpet, Ceiling Fan(s), Combination Dining/Living, Floor Plan - Open, Recessed Lighting, Bathroom - Tub Shower, Window Treatments, Wood Floors
Hot Water Natural Gas
Heating Forced Air
Cooling Central A/C
Equipment Dryer - Gas, Energy Efficient Appliances, Stainless Steel Appliances
Fireplace N
Window Features Energy Efficient
Appliance Dryer - Gas, Energy Efficient Appliances, Stainless Steel Appliances
Heat Source Natural Gas
Laundry Main Floor
Exterior
Garage Spaces 2.0
Fence Fully
Water Access N
Accessibility None
Total Parking Spaces 2
Garage N
Building
Lot Description Level, Rear Yard
Story 2
Foundation Crawl Space
Sewer Public Sewer
Water Public
Architectural Style Traditional
Level or Stories 2
Additional Building Above Grade, Below Grade
New Construction N
Schools
Elementary Schools Nether Providence
Middle Schools Strath Haven
High Schools Strath Haven
School District Wallingford-Swarthmore
Others
Pets Allowed Y
Senior Community No
Tax ID 34-00-00689-16
Ownership Fee Simple
SqFt Source Assessor
Acceptable Financing Cash, Conventional, FHA, VA
Listing Terms Cash, Conventional, FHA, VA
Financing Cash,Conventional,FHA,VA
Special Listing Condition Standard
Pets Allowed No Pet Restrictions
Read Less Info
Want to know what your home might be worth? Contact us for a FREE valuation!

Our team is ready to help you sell your home for the highest possible price ASAP

Bought with Syda Nguon • Keller Williams Realty Devon-Wayne
GET MORE INFORMATION
Bob Gauger
Broker Associate | License ID: 312506
Broker Associate License ID: 312506



