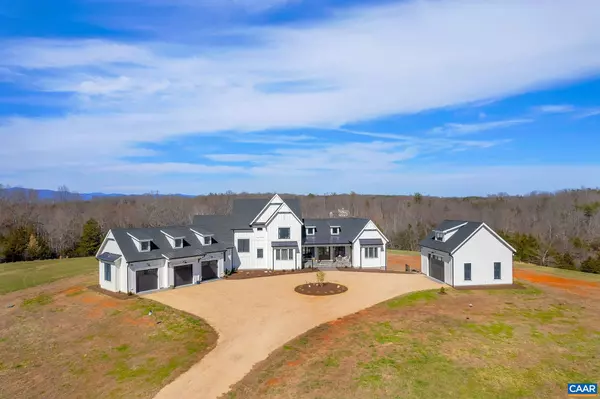For more information regarding the value of a property, please contact us for a free consultation.
Key Details
Sold Price $1,998,000
Property Type Single Family Home
Sub Type Detached
Listing Status Sold
Purchase Type For Sale
Square Footage 5,228 sqft
Price per Sqft $382
Subdivision Unknown
MLS Listing ID 639881
Sold Date 04/21/23
Style Dwelling w/Separate Living Area,Contemporary
Bedrooms 6
Full Baths 5
Half Baths 1
HOA Y/N N
Abv Grd Liv Area 5,168
Originating Board CAAR
Year Built 2021
Annual Tax Amount $19,396
Tax Year 2023
Lot Size 21.010 Acres
Acres 21.01
Property Description
What a gem! Enchanting custom built home on 21 acres backing up to the Rivanna River with in-law suite with two bedrooms and a sunroom which would be perfect for family, guests, or an au pair. The primary bedroom suite is spacious with vaulted ceiling, large walk-in closet and attached bathroom with a relaxing soaking tub to melt away your stress. The main kitchen has more than ample space with island, gas range, recessed lighting and a very large pantry! The home also features an attached three car garage which opens to a mud room as well as a detached two car garage complete with electric, heating and cooling. The upper-level features three bedrooms, two full bathrooms, sitting area as well as an additional laundry room. The lower basement area already has a full bathroom and plenty of potential for additional living space. Rest easy with the full house generator. Lovely wood and tile floors throughout the home. Outdoor area has a covered porch in back as well as an in-ground pool with security cover for summer fun! 21 acre parcel with Rivanna River access. Truly a delightful home!,Granite Counter,White Cabinets,Fireplace in Great Room
Location
State VA
County Albemarle
Zoning RA
Rooms
Other Rooms Dining Room, Primary Bedroom, Kitchen, Sun/Florida Room, Great Room, Laundry, Mud Room, Office, Primary Bathroom, Full Bath, Half Bath, Additional Bedroom
Basement Full, Interior Access, Outside Entrance, Unfinished
Main Level Bedrooms 3
Interior
Interior Features 2nd Kitchen, Walk-in Closet(s), Kitchen - Island, Pantry, Recessed Lighting, Entry Level Bedroom, Primary Bath(s)
Heating Forced Air
Cooling Central A/C
Flooring Ceramic Tile, Hardwood
Fireplaces Type Gas/Propane, Fireplace - Glass Doors
Equipment Dryer, Washer/Dryer Hookups Only, Washer, Dishwasher, Oven/Range - Electric, Oven/Range - Gas, Microwave, Refrigerator
Fireplace N
Appliance Dryer, Washer/Dryer Hookups Only, Washer, Dishwasher, Oven/Range - Electric, Oven/Range - Gas, Microwave, Refrigerator
Heat Source Propane - Owned
Exterior
Parking Features Garage - Front Entry, Oversized
View Mountain, Pasture, Other
Accessibility None
Garage Y
Building
Story 2
Foundation Concrete Perimeter
Sewer Septic Exists
Water Well
Architectural Style Dwelling w/Separate Living Area, Contemporary
Level or Stories 2
Additional Building Above Grade, Below Grade
Structure Type 9'+ Ceilings,Vaulted Ceilings,Cathedral Ceilings
New Construction N
Schools
Elementary Schools Broadus Wood
High Schools Albemarle
School District Albemarle County Public Schools
Others
Ownership Other
Special Listing Condition Standard
Read Less Info
Want to know what your home might be worth? Contact us for a FREE valuation!

Our team is ready to help you sell your home for the highest possible price ASAP

Bought with NICOLE LEWIS • HAVEN REALTY GROUP INC.
GET MORE INFORMATION
Bob Gauger
Broker Associate | License ID: 312506
Broker Associate License ID: 312506



