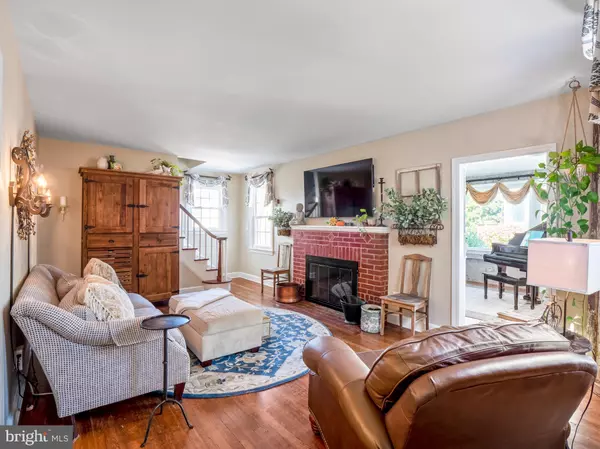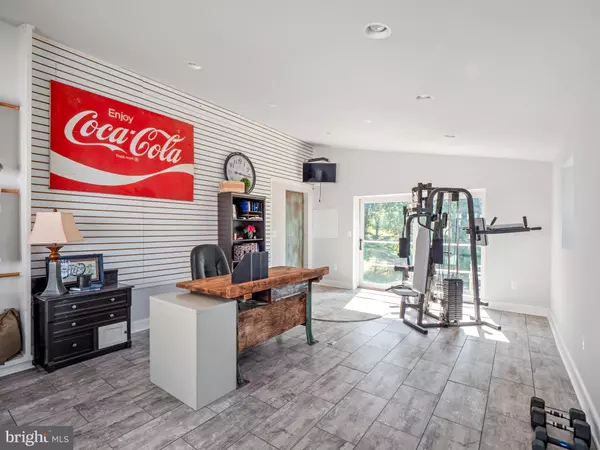For more information regarding the value of a property, please contact us for a free consultation.
Key Details
Sold Price $628,500
Property Type Single Family Home
Sub Type Detached
Listing Status Sold
Purchase Type For Sale
Square Footage 1,474 sqft
Price per Sqft $426
Subdivision Darnestown
MLS Listing ID MDMC2072526
Sold Date 04/21/23
Style Cape Cod
Bedrooms 4
Full Baths 2
Half Baths 1
HOA Y/N N
Abv Grd Liv Area 1,194
Originating Board BRIGHT
Year Built 1966
Annual Tax Amount $4,844
Tax Year 2023
Lot Size 0.274 Acres
Acres 0.27
Property Description
Truly peaceful living while in the heart of it all! No pesky
HOA overseers here. A unique home with gleaming
hardwood throughout with bespoke adornments that add
the perfect touch of charm! Cozy brick fireplace to warm
the fall evenings. Curate culinary magic in a kitchen as
stylish as it is beautiful. Sleek granite counters, Stainless
steel appliances, double oven, and custom cabinetry.
Make your way to the finished basement for additional
living space and private quarters. No shortage of parking
here. Sprawling outdoor patio and entertainment area
perfect for entertaining family and friends! A massive must
see detached garage that provides unlimited storage and
a huge separate finished space that you can use for
entertaining, a home office, gym, or both. Has heating/AC
and is fully wired for internet, Your quiet home office
awaits! This all culminates with the orchard-like setting
surrounded by mature trees and manicured gardens. This
is the definition of tranquility. Enjoy bird watching or
grazing deer from your dining room table or while relaxing
out back with a fire pit. Enjoy fresh veggies from your
large, deer-proof garden. Solar panels for added ease on
your utility bills! A short walk from restaurants, shopping,
and Starbucks. Just minutes from Rio and Kentlands
shopping centers for added dining, shopping, and grocery
needs. Conveniently close to I-270 for easy commutes, It
really is remarkable to have this slice of privacy in the
middle of it all! Must see today! Seller is open to 3-4 month rent back.
Location
State MD
County Montgomery
Zoning R200
Rooms
Basement Other, Fully Finished, Heated, Walkout Level
Interior
Interior Features Chair Railings, Crown Moldings, Dining Area, Upgraded Countertops
Hot Water Electric
Heating Forced Air, Heat Pump(s)
Cooling Central A/C, Heat Pump(s)
Flooring Hardwood
Fireplaces Number 1
Fireplaces Type Brick
Equipment Stainless Steel Appliances
Fireplace Y
Appliance Stainless Steel Appliances
Heat Source Electric
Exterior
Parking Features Additional Storage Area, Covered Parking, Oversized
Garage Spaces 12.0
Water Access N
View Garden/Lawn, Panoramic, Trees/Woods
Accessibility Other
Road Frontage Private
Total Parking Spaces 12
Garage Y
Building
Lot Description Backs to Trees, Cul-de-sac, No Thru Street, Secluded, Trees/Wooded
Story 3
Foundation Other
Sewer Public Sewer
Water Public
Architectural Style Cape Cod
Level or Stories 3
Additional Building Above Grade, Below Grade
New Construction N
Schools
Elementary Schools Thurgood Marshall
Middle Schools Ridgeview
High Schools Quince Orchard
School District Montgomery County Public Schools
Others
Senior Community No
Tax ID 160600394901
Ownership Fee Simple
SqFt Source Assessor
Acceptable Financing Cash, Conventional, FHA, Exchange, VA
Listing Terms Cash, Conventional, FHA, Exchange, VA
Financing Cash,Conventional,FHA,Exchange,VA
Special Listing Condition Standard
Read Less Info
Want to know what your home might be worth? Contact us for a FREE valuation!

Our team is ready to help you sell your home for the highest possible price ASAP

Bought with Jami Rankin • RLAH @properties
GET MORE INFORMATION

Bob Gauger
Broker Associate | License ID: 312506
Broker Associate License ID: 312506



