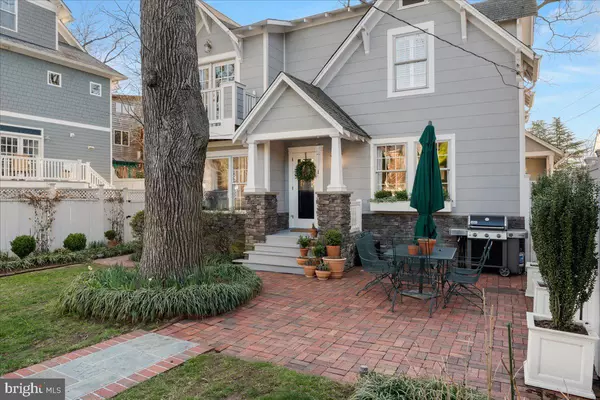For more information regarding the value of a property, please contact us for a free consultation.
Key Details
Sold Price $1,225,000
Property Type Single Family Home
Sub Type Detached
Listing Status Sold
Purchase Type For Sale
Square Footage 2,017 sqft
Price per Sqft $607
Subdivision Del Ray
MLS Listing ID VAAX2021840
Sold Date 04/27/23
Style Craftsman
Bedrooms 3
Full Baths 3
HOA Y/N N
Abv Grd Liv Area 1,612
Originating Board BRIGHT
Year Built 1910
Annual Tax Amount $10,435
Tax Year 2023
Lot Size 3,782 Sqft
Acres 0.09
Property Description
Charming Del Ray home and garden with the perfect location: where Main Street still exists! Welcome to 1402 Mount Vernon Avenue. The idyllic white picket fence greets you as you enter into the gorgeous front yard. A garden sanctuary abounds with more than a thousand spring bulbs (tulips, daffodils, and snowdrops). Mature boxwoods frame climbing English roses, white hydrangeas, trellised jasmine vines, and a specimen red maple tree. Enter into the home's foyer and head to the living room, where custom built-ins surround a wood burning fireplace, ideal for chilly spring evenings. The spacious living room offers ample seating space for entertaining or movie nights. An adjoining sitting area with picture windows admits abundant light and garden views, offering great space for a home office. The kitchen is bright and cheery with loads of natural light; a charming dutch door leads to a side porch with storage closet. Updated cabinetry, matching stainless Kitchen-Aid appliances (2018-2022) and crisp paint complete this bright space. Head to the dining room; great for hosting dinner parties or for everyday meals. On the upper level you will find three bedrooms and two full bathrooms. The primary bedroom features three walk-in closets, a sitting area, built-in linen cabinet, sound system and television hook-ups, a Juliet balcony overlooking the gorgeous yard, and an en-suite bath. The spa-like en-suite was renovated in tasteful, neutral marble with heated floors, glass-walled shower, a large vanity, and built-in cabinets. Across the hall there are two additional bedrooms (each with plantation shutters and ample storage) and another full bath. The lower level includes a recreation room and full bathroom: great as a guest suite, a playroom, or additional living space. The basement also includes storage rooms with laundry area, storage, and household systems, including recently updated AC (2021) and water heater (2018). You will love living just steps to Del Ray's restaurants and shops, where everything is available by foot. Within several blocks you will find a bakery/bistro, Walgreens, YMCA with gym and pool, a grocery store, a beer garden, and several playgrounds. The Braddock Road Metro stop is a 10-minute walk or a 2-minute bus ride from the stop on the corner. Minutes to Reagan National Airport, I-395 and the George Washington Parkway, this is a true commuter's dream. Old Town and Mount Vernon Trail are nearby. A large garden shed with interior greenhouse offers ample storage. The home includes a deeded parking space in the adjoining shared driveway. Welcome Home!
Location
State VA
County Alexandria City
Zoning RB
Rooms
Other Rooms Living Room, Dining Room, Primary Bedroom, Bedroom 2, Bedroom 3, Kitchen, Laundry, Recreation Room, Storage Room, Bathroom 2, Primary Bathroom
Basement Fully Finished
Interior
Interior Features Kitchen - Gourmet, Built-Ins, Upgraded Countertops, Stall Shower, Floor Plan - Traditional, Formal/Separate Dining Room, Wood Floors
Hot Water Natural Gas
Heating Forced Air
Cooling Central A/C
Flooring Wood, Carpet
Fireplaces Number 1
Equipment Built-In Microwave, Dishwasher, Disposal, Dryer, Icemaker, Refrigerator, Washer, Cooktop, Oven - Wall
Fireplace Y
Appliance Built-In Microwave, Dishwasher, Disposal, Dryer, Icemaker, Refrigerator, Washer, Cooktop, Oven - Wall
Heat Source Natural Gas
Exterior
Garage Spaces 1.0
Water Access N
Accessibility None
Total Parking Spaces 1
Garage N
Building
Story 3
Foundation Slab
Sewer Public Sewer
Water Public
Architectural Style Craftsman
Level or Stories 3
Additional Building Above Grade, Below Grade
New Construction N
Schools
Elementary Schools Jefferson-Houston
Middle Schools Jefferson-Houston
High Schools Alexandria City
School District Alexandria City Public Schools
Others
Senior Community No
Tax ID 50325600
Ownership Fee Simple
SqFt Source Assessor
Special Listing Condition Standard
Read Less Info
Want to know what your home might be worth? Contact us for a FREE valuation!

Our team is ready to help you sell your home for the highest possible price ASAP

Bought with Brent E Jackson • TTR Sotheby's International Realty
GET MORE INFORMATION
Bob Gauger
Broker Associate | License ID: 312506
Broker Associate License ID: 312506



