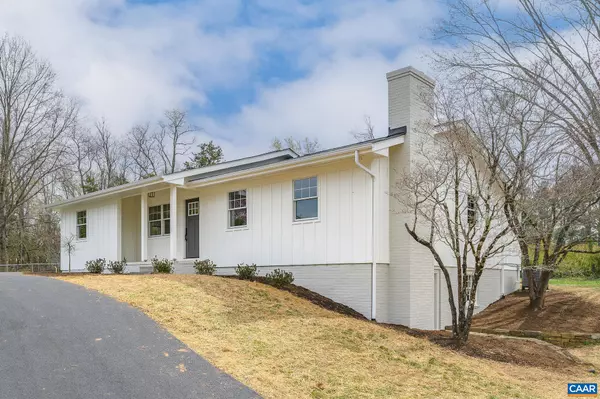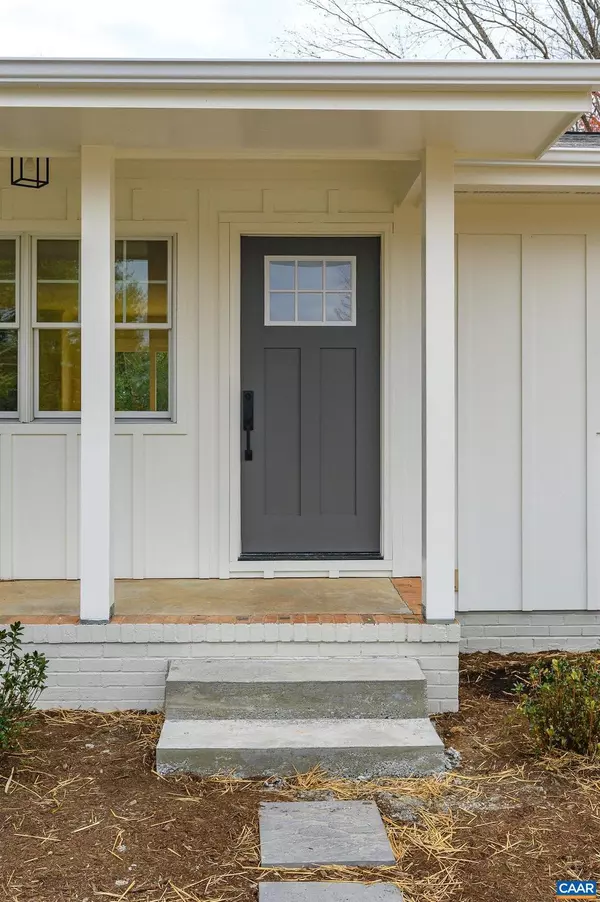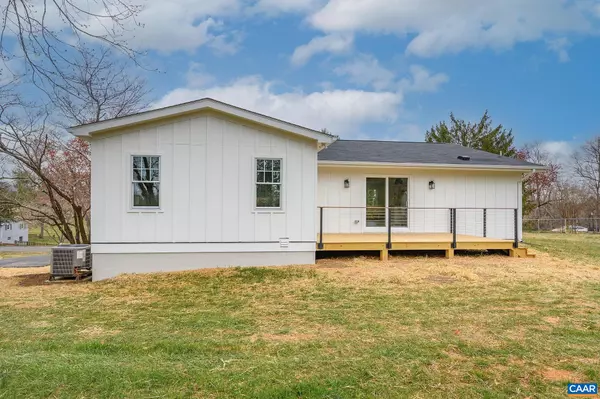For more information regarding the value of a property, please contact us for a free consultation.
Key Details
Sold Price $575,000
Property Type Single Family Home
Sub Type Detached
Listing Status Sold
Purchase Type For Sale
Square Footage 2,120 sqft
Price per Sqft $271
Subdivision Unknown
MLS Listing ID 639832
Sold Date 05/04/23
Style Craftsman,Cottage,Ranch/Rambler
Bedrooms 3
Full Baths 2
HOA Y/N N
Abv Grd Liv Area 1,450
Originating Board CAAR
Year Built 1973
Annual Tax Amount $2,045
Tax Year 2023
Lot Size 0.470 Acres
Acres 0.47
Property Description
You are certain to be charmed by this thoroughly renovated 3 BR 2 BA Free Union cottage. Outstanding finish details and superior craftsmanship are hallmarks of this exceptional local custom builder. The designer-selected cabinetry, lighting, tile, and fixtures are all sophisticated and stylish. Floors are "real" finish-in-place Red Oak hardwoods- and run throughout the main level. Also on the main level- a bright open design, an absolutely stunning kitchen with marble countertops, spacious Primary Suite w/ custom-built walk-in closet, 2 addtl BRs, and a gorgeous hall bath. Every window was replaced with Pella brand aluminum clad ext/wood interior line (a caliber well above what you'll find in almost all new construction!). The walkout basement is mostly finished with a spacious open living area conducive to any number of purposes & features a raised hearth, brick surround FP. Systems replaced including HVAC (indoor & outdoor units plus all new duct work) new plumbing lines, electrical, driveway paved, new HardiePlank siding, etc. the list goes on. Enjoy outdoor living on the new deck overlooking a level rear yard (with a storage shed). Meriwether Lewis & Western Schools. Firefly fiber optic install is in process.,Marble Counter,Painted Cabinets,White Cabinets,Wood Cabinets,Fireplace in Basement,Fireplace in Rec Room
Location
State VA
County Albemarle
Zoning RA
Rooms
Other Rooms Dining Room, Primary Bedroom, Kitchen, Great Room, Laundry, Mud Room, Recreation Room, Utility Room, Primary Bathroom, Full Bath, Additional Bedroom
Basement Full, Heated, Interior Access, Outside Entrance, Partially Finished, Walkout Level, Windows
Main Level Bedrooms 3
Interior
Interior Features Walk-in Closet(s), Kitchen - Eat-In, Kitchen - Island, Recessed Lighting, Entry Level Bedroom
Heating Central, Heat Pump(s)
Cooling Central A/C, Heat Pump(s)
Flooring Ceramic Tile, Hardwood
Fireplaces Number 1
Fireplaces Type Brick
Equipment Washer/Dryer Hookups Only, Dishwasher, Disposal, Microwave, Refrigerator, Energy Efficient Appliances, ENERGY STAR Dishwasher, ENERGY STAR Refrigerator
Fireplace Y
Window Features Double Hung,Insulated,Low-E,Screens
Appliance Washer/Dryer Hookups Only, Dishwasher, Disposal, Microwave, Refrigerator, Energy Efficient Appliances, ENERGY STAR Dishwasher, ENERGY STAR Refrigerator
Exterior
View Garden/Lawn
Roof Type Composite
Street Surface Other
Accessibility None
Road Frontage Public
Garage N
Building
Lot Description Cul-de-sac
Story 1
Foundation Block
Sewer Septic Exists
Water Well
Architectural Style Craftsman, Cottage, Ranch/Rambler
Level or Stories 1
Additional Building Above Grade, Below Grade
New Construction N
Schools
Elementary Schools Meriwether Lewis
Middle Schools Henley
High Schools Western Albemarle
School District Albemarle County Public Schools
Others
Senior Community No
Ownership Other
Security Features Carbon Monoxide Detector(s),Smoke Detector
Special Listing Condition Standard
Read Less Info
Want to know what your home might be worth? Contact us for a FREE valuation!

Our team is ready to help you sell your home for the highest possible price ASAP

Bought with ANDREA B HUBBELL • NEST REALTY GROUP
GET MORE INFORMATION
Bob Gauger
Broker Associate | License ID: 312506
Broker Associate License ID: 312506



