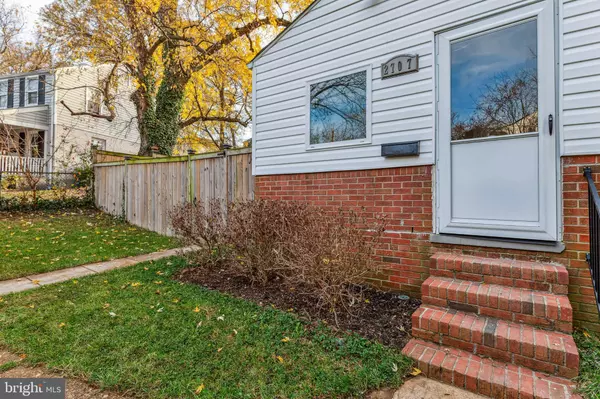For more information regarding the value of a property, please contact us for a free consultation.
Key Details
Sold Price $549,997
Property Type Single Family Home
Sub Type Twin/Semi-Detached
Listing Status Sold
Purchase Type For Sale
Square Footage 1,016 sqft
Price per Sqft $541
Subdivision Jefferson Manor
MLS Listing ID VAFX2116176
Sold Date 05/16/23
Style Colonial
Bedrooms 3
Full Baths 2
Half Baths 1
HOA Y/N N
Abv Grd Liv Area 1,016
Originating Board BRIGHT
Year Built 1948
Annual Tax Amount $6,767
Tax Year 2023
Lot Size 3,778 Sqft
Acres 0.09
Property Description
SHORT DISTANCE TO METRO, SHOPPING, AND MORE! Special financing is available to lower your interest rate with no mortgage insurance! Restrictions apply. Contact listing agent for more details. Come see this stunningly updated, freshly painted, duplex home in Jefferson Manor Subdivision in Alexandria. NO HOA! Excellent location! Close distance to the Huntington metro, 495, and just minutes from Old Town Alexandria. Off-street parking.
This is the largest model available in Jefferson Manor. The fenced-in backyard is HUGE with a deck, shed, and concrete patio. It's perfect for entertaining! Updated kitchen and baths! See the high-def video and 3d Tour!
This home was completely remodeled when the sellers purchased it in 2015. Since then, they have made many stunning upgrades while living there. New Roof! The half bath on the main level was added and this is a unique addition to this neighborhood. New flooring was installed and the HUGE pantry was added for plenty of storage. They restored the wood on the main stairs, updated the baths, and installed a NEW HVAC and Water heater. All major home expenses you won't need to worry about.
Come see this amazing home today!
Location
State VA
County Fairfax
Zoning 180
Rooms
Other Rooms Primary Bedroom, Bedroom 3, Bedroom 1
Basement Outside Entrance, Sump Pump, Heated, Improved, Fully Finished
Interior
Interior Features Breakfast Area, Kitchen - Efficiency, Kitchen - Galley, Kitchen - Table Space, Dining Area
Hot Water Natural Gas
Heating Forced Air
Cooling Central A/C
Equipment Washer, Dryer, Dishwasher, Disposal, Refrigerator, Oven/Range - Gas, Microwave
Fireplace N
Appliance Washer, Dryer, Dishwasher, Disposal, Refrigerator, Oven/Range - Gas, Microwave
Heat Source Natural Gas
Exterior
Garage Spaces 1.0
Water Access N
Roof Type Asphalt
Accessibility None
Total Parking Spaces 1
Garage N
Building
Story 3
Foundation Block, Brick/Mortar
Sewer Public Sewer
Water Public
Architectural Style Colonial
Level or Stories 3
Additional Building Above Grade, Below Grade
Structure Type 9'+ Ceilings
New Construction N
Schools
School District Fairfax County Public Schools
Others
Senior Community No
Tax ID 0833 02080015B
Ownership Fee Simple
SqFt Source Assessor
Special Listing Condition Standard
Read Less Info
Want to know what your home might be worth? Contact us for a FREE valuation!

Our team is ready to help you sell your home for the highest possible price ASAP

Bought with Amy E Wease • Compass
GET MORE INFORMATION
Bob Gauger
Broker Associate | License ID: 312506
Broker Associate License ID: 312506



