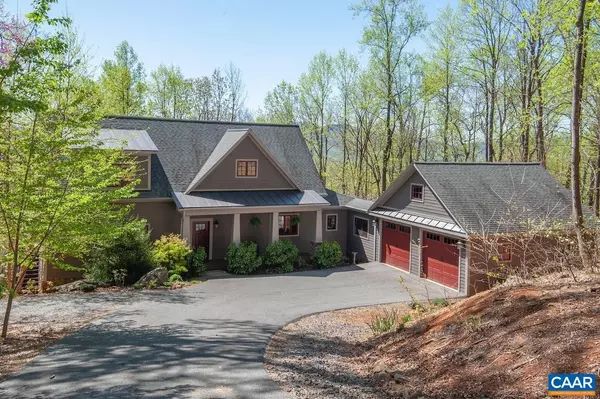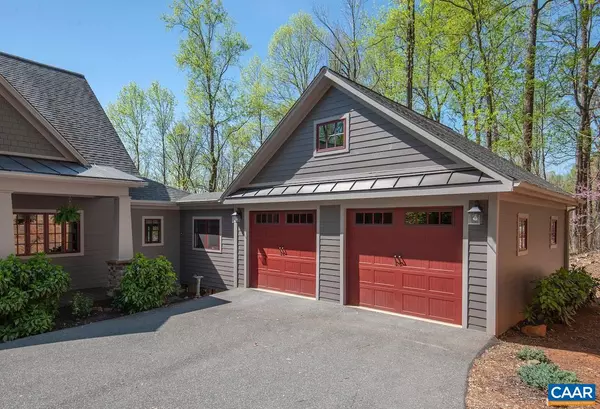For more information regarding the value of a property, please contact us for a free consultation.
Key Details
Sold Price $685,600
Property Type Single Family Home
Sub Type Detached
Listing Status Sold
Purchase Type For Sale
Square Footage 2,640 sqft
Price per Sqft $259
Subdivision Unknown
MLS Listing ID 640484
Sold Date 05/23/23
Style Craftsman
Bedrooms 3
Full Baths 3
Half Baths 1
HOA Fees $164/ann
HOA Y/N Y
Abv Grd Liv Area 2,640
Originating Board CAAR
Year Built 2014
Annual Tax Amount $2,840
Tax Year 2023
Lot Size 2.120 Acres
Acres 2.12
Property Description
Meticulously maintained Craftsman with high end finishes and incredible privacy! Plenty of space with two master suites and the ability to live on main level or spread out to enjoy the 2nd floor with spacious master with huge walk-in closet, guest bedroom/bath, optional 4th bedroom/office/den, and walk-in storage. Basement offers great overflow and hobby/rec space with framing for future family room, workshop or recreation room, rough-in plumbing, and lots of storage. Many extras: open flow, kitchen with granite countertops and custom cabinets with built-ins, oversized garage, paved driveway, covered from porch, screened back porch, deck (Trex), fireplace with custom mantel, crown molding, engineered hickory floors, Pella windows/doors, 9? ceilings, fiber cement siding, stone trim, extra insulation (even between floors for sound buffer), solid core doors, fiber optic internet, low maintenance landscaping with minimal yard work, mountain views, and more! Perfect location to savor the peace and quiet while still being within minutes of area amenities such as hiking, golf, wine/brew trail, farmers market, and town hub of Nellysford with grocery, medical, banking, and dining. Only 30 minutes to Charlottesville!,Granite Counter,Maple Cabinets,Wood Cabinets,Fireplace in Great Room
Location
State VA
County Nelson
Zoning RPC
Rooms
Other Rooms Dining Room, Primary Bedroom, Kitchen, Foyer, Great Room, Laundry, Mud Room, Office, Utility Room, Primary Bathroom, Full Bath, Half Bath, Additional Bedroom
Basement Full, Interior Access, Outside Entrance, Rough Bath Plumb, Unfinished, Walkout Level, Windows
Main Level Bedrooms 1
Interior
Interior Features Walk-in Closet(s), Breakfast Area, Recessed Lighting, Entry Level Bedroom, Primary Bath(s)
Heating Heat Pump(s)
Cooling Central A/C, Heat Pump(s)
Flooring Carpet, Ceramic Tile, Hardwood, Tile/Brick
Fireplaces Number 1
Fireplaces Type Gas/Propane, Fireplace - Glass Doors
Equipment Dryer, Washer, Dishwasher, Disposal, Oven/Range - Electric, Microwave, Refrigerator, Energy Efficient Appliances, ENERGY STAR Clothes Washer, ENERGY STAR Dishwasher, ENERGY STAR Refrigerator
Fireplace Y
Window Features Casement,Double Hung,Insulated,Low-E,Screens
Appliance Dryer, Washer, Dishwasher, Disposal, Oven/Range - Electric, Microwave, Refrigerator, Energy Efficient Appliances, ENERGY STAR Clothes Washer, ENERGY STAR Dishwasher, ENERGY STAR Refrigerator
Heat Source Electric, Propane - Owned
Exterior
Parking Features Other, Garage - Side Entry
Amenities Available Tot Lots/Playground, Tennis Courts, Beach, Club House, Exercise Room, Golf Club, Lake, Picnic Area, Swimming Pool, Jog/Walk Path
View Mountain, Trees/Woods
Roof Type Architectural Shingle,Composite,Metal
Accessibility Other Bath Mod, Wheelchair Mod, Grab Bars Mod, 36\"+ wide Halls, Other, Accessible Switches/Outlets, Kitchen Mod
Garage Y
Building
Lot Description Landscaping, Private, Trees/Wooded
Story 2
Foundation Block, Concrete Perimeter, Stone
Sewer Septic Exists
Water Well
Architectural Style Craftsman
Level or Stories 2
Additional Building Above Grade, Below Grade
Structure Type 9'+ Ceilings
New Construction N
Schools
Elementary Schools Rockfish
Middle Schools Nelson
High Schools Nelson
School District Nelson County Public Schools
Others
HOA Fee Include Insurance,Pool(s),Management,Reserve Funds,Road Maintenance,Snow Removal
Senior Community No
Ownership Other
Security Features Smoke Detector
Special Listing Condition Standard
Read Less Info
Want to know what your home might be worth? Contact us for a FREE valuation!

Our team is ready to help you sell your home for the highest possible price ASAP

Bought with MICHAEL WOOLARD • RE/MAX REALTY SPECIALISTS-CROZET
GET MORE INFORMATION
Bob Gauger
Broker Associate | License ID: 312506
Broker Associate License ID: 312506



