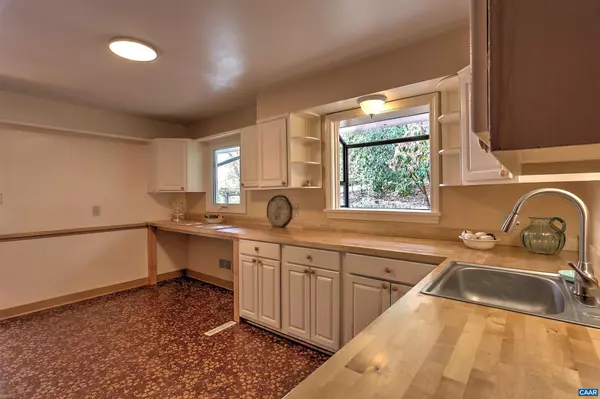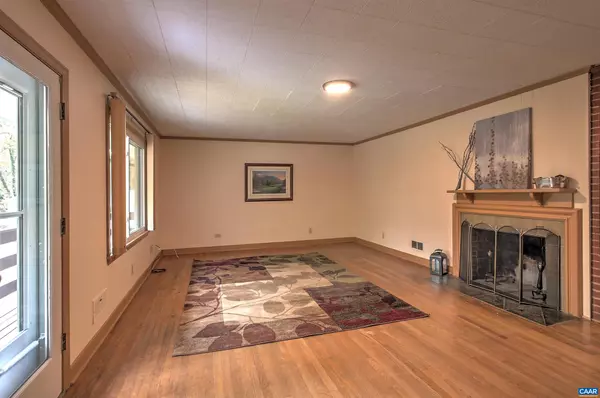For more information regarding the value of a property, please contact us for a free consultation.
Key Details
Sold Price $380,000
Property Type Single Family Home
Sub Type Detached
Listing Status Sold
Purchase Type For Sale
Square Footage 2,792 sqft
Price per Sqft $136
Subdivision Unknown
MLS Listing ID 635751
Sold Date 05/23/23
Style Dwelling w/Separate Living Area,Ranch/Rambler
Bedrooms 5
Full Baths 2
Half Baths 1
HOA Y/N N
Abv Grd Liv Area 1,692
Originating Board CAAR
Year Built 1961
Annual Tax Amount $2,836
Tax Year 2022
Lot Size 2.220 Acres
Acres 2.22
Property Description
Spacious 5 Bedroom Earlysville Rd Ranch home on a full finished basement/ apartment. The main level kitchen was just updated with NEW Appliances & Butcher Block Counters. Abundant light fills this space; just off the Sun Room. Upstairs features Hardwood Flooring, 3 Bedrooms & 1.5 Bathrooms, Large Living Room with Wood Burning Fireplace, Dining Area, Sun Room & Large Rear Deck. The Terrace Level has an apartment set up featuring: Kitchen, Full Bathroom, 2 Bedrooms & Fireplace. NEW 2 years: Washer & Dryer, Electric Panel x2- generator ready, All New Septic pump, lines & field, Deck repaired & Stained, Light Fixtures, Boot vents & chimney cap. COMPLETED within last 5 years: Windows; HVAC System; Roof,Formica Counter,Wood Cabinets,Wood Counter,Fireplace in Basement,Fireplace in Living Room
Location
State VA
County Albemarle
Zoning RA
Rooms
Other Rooms Living Room, Dining Room, Kitchen, Basement, Foyer, Sun/Florida Room, Laundry, Utility Room, Full Bath, Half Bath, Additional Bedroom
Basement Fully Finished, Full, Heated, Interior Access, Outside Entrance, Walkout Level, Windows
Main Level Bedrooms 3
Interior
Interior Features 2nd Kitchen, Entry Level Bedroom
Heating Baseboard, Central, Heat Pump(s)
Cooling Central A/C, Heat Pump(s)
Flooring Hardwood, Other
Fireplaces Number 2
Fireplaces Type Brick, Wood
Equipment Dryer, Washer/Dryer Hookups Only, Washer, ENERGY STAR Clothes Washer, ENERGY STAR Dishwasher
Fireplace Y
Window Features Insulated,Screens,Double Hung
Appliance Dryer, Washer/Dryer Hookups Only, Washer, ENERGY STAR Clothes Washer, ENERGY STAR Dishwasher
Heat Source Other, Propane - Owned
Exterior
Utilities Available Electric Available
View Trees/Woods, Garden/Lawn
Roof Type Architectural Shingle
Accessibility Other, Wheelchair Mod
Garage N
Building
Lot Description Level, Open, Trees/Wooded, Sloping, Partly Wooded
Story 1
Foundation Block, Slab
Sewer Septic Exists
Water Well
Architectural Style Dwelling w/Separate Living Area, Ranch/Rambler
Level or Stories 1
Additional Building Above Grade, Below Grade
Structure Type High
New Construction N
Schools
Elementary Schools Broadus Wood
High Schools Albemarle
School District Albemarle County Public Schools
Others
HOA Fee Include None
Ownership Other
Security Features Carbon Monoxide Detector(s),Smoke Detector
Special Listing Condition Standard
Read Less Info
Want to know what your home might be worth? Contact us for a FREE valuation!

Our team is ready to help you sell your home for the highest possible price ASAP

Bought with KEVIN R HOLT • NEST REALTY GROUP
GET MORE INFORMATION
Bob Gauger
Broker Associate | License ID: 312506
Broker Associate License ID: 312506



