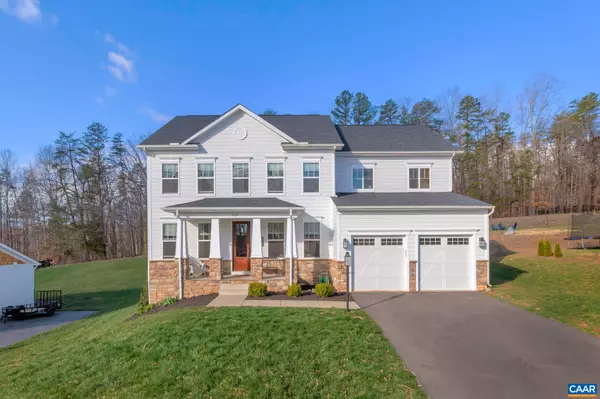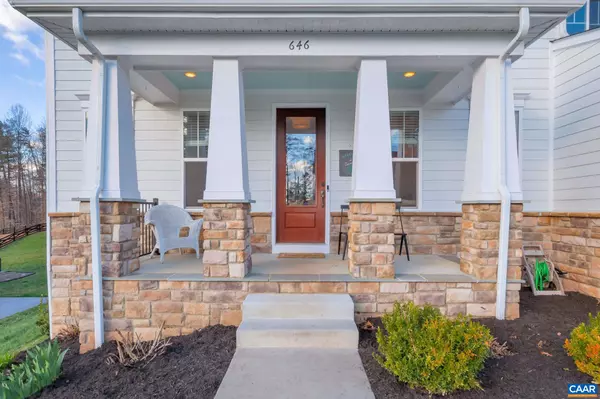For more information regarding the value of a property, please contact us for a free consultation.
Key Details
Sold Price $785,000
Property Type Single Family Home
Sub Type Detached
Listing Status Sold
Purchase Type For Sale
Square Footage 3,422 sqft
Price per Sqft $229
Subdivision None Available
MLS Listing ID 639515
Sold Date 05/24/23
Style Other
Bedrooms 4
Full Baths 3
Half Baths 1
Condo Fees $750
HOA Fees $66/qua
HOA Y/N Y
Abv Grd Liv Area 3,422
Originating Board CAAR
Year Built 2018
Annual Tax Amount $6,746
Tax Year 2023
Lot Size 0.460 Acres
Acres 0.46
Property Description
Stunning, light drenched 4 bed/3.5 bath Westlake home on almost half an acre! The main level boasts an open floor plan with an office/playroom, dining room, spacious family room & gorgeous kitchen. The kitchen shows like a dream with quartz counters, huge quartz island, stainless appliances, gas cooktop, wall oven & microwave, walk-in pantry & a gorgeous wall of ceramic tile backsplash/stainless steel range hood as the centerpiece of the room. Off the kitchen is a casual dining space & large family room with a gas fireplace. The front of the home offers an open foyer leading to the formal dining room & office/playroom space. Upstairs you'll find 2 bedrooms with a hall bathroom, 3rd bedroom with an attached bath, the laundry room & an enormous master suite. The master suite has 2 huge walk-in closets, a gas fireplace, ample room for a workout &/or office space & an attached master bathroom with dual vanities, water closet, walk-in shower & soaking tub. All of this with a large, flat backyard, rear stamped concrete patio for entertaining & a 2 car attached garage.,Painted Cabinets,Quartz Counter,Fireplace in Family Room
Location
State VA
County Albemarle
Zoning R-1
Rooms
Other Rooms Dining Room, Primary Bedroom, Kitchen, Den, Foyer, Laundry, Primary Bathroom, Full Bath, Half Bath, Additional Bedroom
Basement Drainage System
Interior
Interior Features Breakfast Area, Kitchen - Eat-In, Kitchen - Island, Pantry, Recessed Lighting
Heating Central, Forced Air
Cooling Central A/C
Fireplaces Type Gas/Propane, Other
Equipment Dryer, Washer/Dryer Hookups Only, Washer, Dishwasher, Microwave, Refrigerator, Oven - Wall, Cooktop, Energy Efficient Appliances
Fireplace N
Appliance Dryer, Washer/Dryer Hookups Only, Washer, Dishwasher, Microwave, Refrigerator, Oven - Wall, Cooktop, Energy Efficient Appliances
Heat Source Propane - Owned
Exterior
Parking Features Other, Garage - Front Entry
Amenities Available Jog/Walk Path
View Garden/Lawn
Accessibility None
Garage Y
Building
Lot Description Landscaping, Sloping, Open
Story 2
Foundation Concrete Perimeter
Sewer Public Sewer
Water Public
Architectural Style Other
Level or Stories 2
Additional Building Above Grade, Below Grade
New Construction N
Schools
Elementary Schools Crozet
Middle Schools Henley
High Schools Western Albemarle
School District Albemarle County Public Schools
Others
HOA Fee Include Common Area Maintenance,Reserve Funds,Snow Removal,Trash
Ownership Other
Special Listing Condition Standard
Read Less Info
Want to know what your home might be worth? Contact us for a FREE valuation!

Our team is ready to help you sell your home for the highest possible price ASAP

Bought with MARJORIE ADAM • NEST REALTY GROUP
GET MORE INFORMATION
Bob Gauger
Broker Associate | License ID: 312506
Broker Associate License ID: 312506



