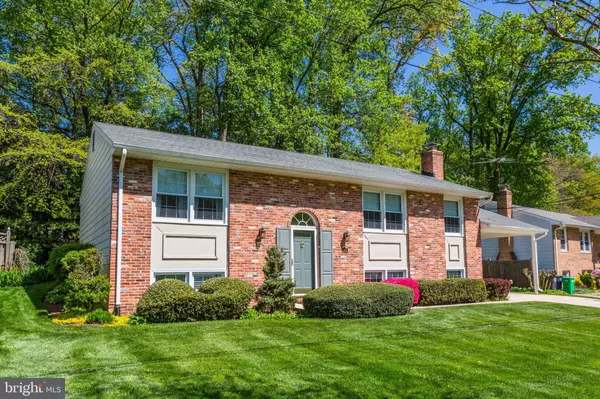For more information regarding the value of a property, please contact us for a free consultation.
Key Details
Sold Price $520,000
Property Type Single Family Home
Sub Type Detached
Listing Status Sold
Purchase Type For Sale
Square Footage 2,310 sqft
Price per Sqft $225
Subdivision Bond Mill Park
MLS Listing ID MDPG2077468
Sold Date 05/24/23
Style Split Foyer
Bedrooms 4
Full Baths 3
HOA Y/N N
Abv Grd Liv Area 1,332
Originating Board BRIGHT
Year Built 1968
Annual Tax Amount $4,991
Tax Year 2022
Lot Size 9,099 Sqft
Acres 0.21
Property Description
Absolutely beautiful home on an even prettier lot in Bond Mill Park! 3 bedrooms, 2 full bathrooms upstairs with a 4th bedroom bedroom and 3rd full bathroom in the lower level. The eat in kitchen has been remodeled with upgraded cabinets with built-ins, silestone counters and ceramic tile flooring. The breakfast area has the perfect natural lighting and the sliders open to the back patio - perfect place to enjoy your morning coffee! There are hardwood floors under the carpet on the main level. All 3 bedrooms are spacious with nice closets, and the primary bedroom has a private bathroom. The lower level has a huge recreation room with brick fireplace, mantle and hearth. There is also a huge laundry/storage/utility room in the lower level with an exit to the car port and yet another storage room too! This owner has loved living here for over 40 years! New Carrier gas furnace and AC in 2018, electric upgraded in 2012, 30 yr roof installed in 10/2007, exterior wood and trim wrapped for low maintenance, leaf filter system in 2018 with warranty, the list goes on and on ... Perfect location just a couple miles away from the T. Howard Ducketts park including playgrounds, basketball courts, tennis, boat ramp, hiking and horse trails! Minutes from major routes, shopping and restaurants!
Location
State MD
County Prince Georges
Zoning RSF95
Rooms
Basement Walkout Stairs, Fully Finished
Main Level Bedrooms 3
Interior
Interior Features Attic, Built-Ins, Carpet, Ceiling Fan(s), Chair Railings, Formal/Separate Dining Room, Kitchen - Eat-In, Primary Bath(s), Recessed Lighting, Wood Floors
Hot Water Natural Gas
Heating Forced Air
Cooling Ceiling Fan(s), Central A/C
Flooring Wood, Ceramic Tile, Carpet
Fireplaces Number 1
Fireplaces Type Brick, Mantel(s)
Equipment Microwave, Refrigerator, Cooktop, Dishwasher, Dryer, Oven - Wall, Range Hood, Washer
Fireplace Y
Appliance Microwave, Refrigerator, Cooktop, Dishwasher, Dryer, Oven - Wall, Range Hood, Washer
Heat Source Natural Gas
Laundry Basement
Exterior
Exterior Feature Patio(s)
Garage Spaces 3.0
Fence Rear, Partially
Water Access N
Roof Type Shingle
Accessibility None
Porch Patio(s)
Total Parking Spaces 3
Garage N
Building
Story 2
Foundation Concrete Perimeter
Sewer Public Sewer
Water Public
Architectural Style Split Foyer
Level or Stories 2
Additional Building Above Grade, Below Grade
New Construction N
Schools
School District Prince George'S County Public Schools
Others
Senior Community No
Tax ID 17101121698
Ownership Fee Simple
SqFt Source Assessor
Acceptable Financing FHA, Cash, Conventional, VA
Listing Terms FHA, Cash, Conventional, VA
Financing FHA,Cash,Conventional,VA
Special Listing Condition Standard
Read Less Info
Want to know what your home might be worth? Contact us for a FREE valuation!

Our team is ready to help you sell your home for the highest possible price ASAP

Bought with D. Eric Coaxum • RE/MAX Advantage Realty
GET MORE INFORMATION
Bob Gauger
Broker Associate | License ID: 312506
Broker Associate License ID: 312506



