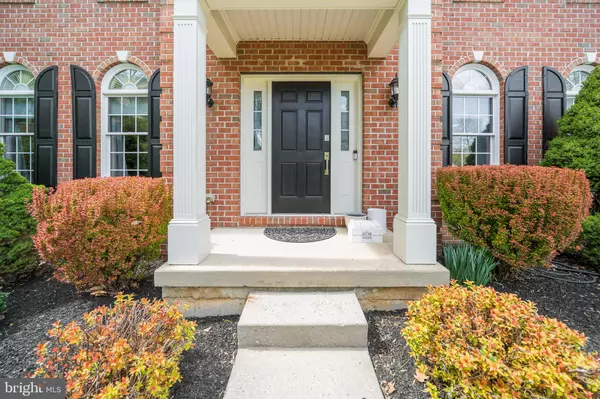For more information regarding the value of a property, please contact us for a free consultation.
Key Details
Sold Price $1,351,000
Property Type Single Family Home
Sub Type Detached
Listing Status Sold
Purchase Type For Sale
Square Footage 7,714 sqft
Price per Sqft $175
Subdivision Concord Chase
MLS Listing ID PADE2042658
Sold Date 05/25/23
Style Colonial
Bedrooms 6
Full Baths 7
Half Baths 1
HOA Fees $108/qua
HOA Y/N Y
Abv Grd Liv Area 5,914
Originating Board BRIGHT
Year Built 1999
Annual Tax Amount $16,458
Tax Year 2023
Lot Size 0.650 Acres
Acres 0.65
Lot Dimensions 0.00 x 0.00
Property Description
Truly better than any model home, and a home like this doesn't come along every day! Located In the desirable Concord Chase development of Glen Mills, is this Stunning Brick Front Colonial Estate on a beautiful premium lot backing to privacy in the Award Winning Garnet Valley School District. This home is truly immaculate, prestine and perfection as the homeowners have taken great pride in their home and in making incredible changes to the floor plan. Enter into the large 2 story foyer with curved staircase, 1st floor offering Living Room set up as an incredible Bistro, Formal Dining Room, Expanded Gourmet Kitchen completely remodeled from top to bottom with quartz counters, Wolf Range, Sub Zero Refrigerator, all the accessories that you could think of, including built-ins such as ice maker, beverage cooler, two dishwashers, a warming drawer, built in microwave, specialty lighting, tons of seating, breakfast area, o/e to large 3 season room, off of the kitchen the homeowners remodeled allowing for the open flow to the family room with
stunning coffered ceiling, wood burning fireplace, built-ins and lots of natural daylight, down the hall from the family room is the study and another half bath. You will also find on the first floor an Au Pair or In-Law Suite with a bedroom, den and full bath. Included on the first floor is an extra room that could be used as a mud room and this also has a full bath and a closet (could be another bedroom). The second floor has the Main Bedroom with coffered ceiling and a sitting room, a full master bath with jacuzzi tub, separate shower and water room, large walk in closet with built-ins, 3 additional large bedrooms each with their own full baths, 2nd floor laundry with shelving. Finished Lower Level with a game room, gym, a 5th bedroom with full bath, another powder room on this lower level, not to mention the full wet bar with full Samsung refrigerator. and a dishwasher and ready for entertaining or just making life easy when out by the pool!! There is an o/e to the in-ground granite pool with attached hot tub (it is bromine rather than chlorine or salt water) all overlooking a private back yard. Come visit at our Open House on Saturday, April 15 and also open on Sunday, April 16 from 1:00 to 3:00 both days.
Location
State PA
County Delaware
Area Concord Twp (10413)
Zoning RESIDENTIAL
Rooms
Other Rooms In-Law/auPair/Suite
Basement Full, Fully Finished, Heated
Main Level Bedrooms 1
Interior
Interior Features Breakfast Area, Butlers Pantry, Chair Railings, Crown Moldings, Curved Staircase, Double/Dual Staircase, Entry Level Bedroom, Family Room Off Kitchen, Floor Plan - Open, Floor Plan - Traditional, Formal/Separate Dining Room, Kitchen - Eat-In, Kitchen - Gourmet, Kitchen - Island, Kitchen - Table Space, Pantry, Recessed Lighting, Soaking Tub, Sprinkler System, Stall Shower, Tub Shower, Upgraded Countertops, Wainscotting, Walk-in Closet(s), Water Treat System, Wet/Dry Bar, WhirlPool/HotTub, Window Treatments, Wine Storage, Wood Floors
Hot Water Natural Gas
Heating Forced Air
Cooling Central A/C
Flooring Hardwood
Fireplaces Number 1
Equipment Built-In Microwave, Commercial Range, Cooktop, Dishwasher, Disposal, Dryer, Stainless Steel Appliances, Washer, Water Heater - High-Efficiency
Appliance Built-In Microwave, Commercial Range, Cooktop, Dishwasher, Disposal, Dryer, Stainless Steel Appliances, Washer, Water Heater - High-Efficiency
Heat Source Natural Gas
Laundry Upper Floor
Exterior
Parking Features Additional Storage Area, Garage - Side Entry, Garage Door Opener, Inside Access, Oversized
Garage Spaces 6.0
Pool Heated, In Ground, Pool/Spa Combo, Other
Water Access N
Roof Type Shingle
Accessibility None
Attached Garage 2
Total Parking Spaces 6
Garage Y
Building
Story 2
Foundation Slab
Sewer Public Sewer
Water Public
Architectural Style Colonial
Level or Stories 2
Additional Building Above Grade, Below Grade
New Construction N
Schools
School District Garnet Valley
Others
HOA Fee Include Common Area Maintenance
Senior Community No
Tax ID 13-00-00460-08
Ownership Fee Simple
SqFt Source Estimated
Acceptable Financing Cash, Conventional
Listing Terms Cash, Conventional
Financing Cash,Conventional
Special Listing Condition Standard
Read Less Info
Want to know what your home might be worth? Contact us for a FREE valuation!

Our team is ready to help you sell your home for the highest possible price ASAP

Bought with Pallavi Nadkarni • Keller Williams Real Estate-Blue Bell
GET MORE INFORMATION
Bob Gauger
Broker Associate | License ID: 312506
Broker Associate License ID: 312506



