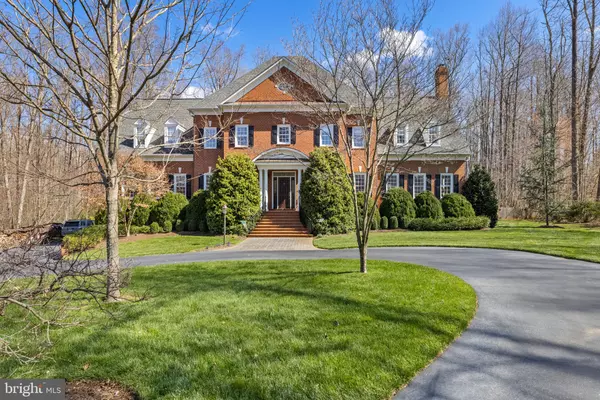For more information regarding the value of a property, please contact us for a free consultation.
Key Details
Sold Price $1,275,000
Property Type Single Family Home
Sub Type Detached
Listing Status Sold
Purchase Type For Sale
Square Footage 7,381 sqft
Price per Sqft $172
Subdivision None Available
MLS Listing ID VAHA2000384
Sold Date 05/26/23
Style Colonial
Bedrooms 5
Full Baths 5
Half Baths 1
HOA Fees $108/ann
HOA Y/N Y
Abv Grd Liv Area 5,809
Originating Board BRIGHT
Year Built 2007
Annual Tax Amount $7,620
Tax Year 2022
Lot Size 1.480 Acres
Acres 1.48
Property Description
Custom, all-brick Georgian home is a luxurious living space that offers an array of features & amenities. The 1.48-acre lot provides ample space for outdoor activities. The home boasts 10-foot ceilings, a 1st-floor primary suite w/ heated floors & a beautiful en-suite. The eat-in chef's kitchen is equipped w/ high-end Wolf & Sub-Zero appliances, a butler's pantry w/ a built-in wine cooler & ice machine, & a large island for food preparation & entertainment. The large family room includes built-ins & a wood stove. The formal living room has French doors on both sides, adding an element of elegance. The dining room features beautiful details, such as a tray ceiling & decorative columns, making it an ideal setting for hosting events. The finished, walk-out basement has 9-foot ceilings, a room w/a full bath, & 2 large rooms that can be utilized for various purposes. The 2nd floor houses another primary suite w/ 2 walk-in closets, a large sitting room, & a spacious en-suite. There is also a large bedroom w/ a full bath & the remaining 2 bedrooms share a J/J bath. The enclosed sunroom w/ a wood stove overlooks the extensive & beautiful landscaping, making it the perfect place to relax.
Location
State VA
County Hanover
Zoning RC
Rooms
Other Rooms Living Room, Dining Room, Primary Bedroom, Bedroom 3, Bedroom 4, Bedroom 5, Kitchen, Family Room, Foyer, Sun/Florida Room, Mud Room, Office, Recreation Room, Bonus Room, Primary Bathroom
Basement Fully Finished, Garage Access, Walkout Level
Main Level Bedrooms 1
Interior
Interior Features Attic, Built-Ins, Butlers Pantry, Ceiling Fan(s), Chair Railings, Crown Moldings, Entry Level Bedroom, Family Room Off Kitchen, Kitchen - Eat-In, Kitchen - Island, Pantry, Primary Bath(s), Recessed Lighting, Upgraded Countertops, Walk-in Closet(s), Water Treat System, Wood Floors
Hot Water Instant Hot Water, Propane, Tankless
Heating Heat Pump(s)
Cooling Central A/C, Zoned
Flooring Hardwood, Carpet, Tile/Brick
Fireplaces Number 2
Fireplaces Type Gas/Propane, Wood
Equipment Built-In Microwave, Dishwasher, Icemaker, Oven - Wall, Oven/Range - Gas, Range Hood, Stainless Steel Appliances, Water Heater - Tankless, Water Conditioner - Owned
Fireplace Y
Window Features Transom
Appliance Built-In Microwave, Dishwasher, Icemaker, Oven - Wall, Oven/Range - Gas, Range Hood, Stainless Steel Appliances, Water Heater - Tankless, Water Conditioner - Owned
Heat Source Electric, Propane - Leased
Laundry Hookup, Upper Floor
Exterior
Parking Features Garage - Side Entry, Garage Door Opener, Inside Access
Garage Spaces 3.0
Fence Picket, Rear
Water Access N
View Panoramic
Roof Type Composite,Shingle
Accessibility Roll-in Shower
Attached Garage 3
Total Parking Spaces 3
Garage Y
Building
Lot Description Backs to Trees, Cul-de-sac, Landscaping
Story 2.5
Foundation Crawl Space
Sewer Private Septic Tank
Water Well, Filter
Architectural Style Colonial
Level or Stories 2.5
Additional Building Above Grade, Below Grade
New Construction N
Schools
Elementary Schools South Anna
Middle Schools Liberty (Hanover)
High Schools Patrick Henry (Hanover)
School District Hanover County Public Schools
Others
Pets Allowed Y
Senior Community No
Tax ID 7719-21-3097
Ownership Fee Simple
SqFt Source Assessor
Special Listing Condition Standard
Pets Allowed No Pet Restrictions
Read Less Info
Want to know what your home might be worth? Contact us for a FREE valuation!

Our team is ready to help you sell your home for the highest possible price ASAP

Bought with Melissa L. Baker-Bartlett • Samson Properties
GET MORE INFORMATION
Bob Gauger
Broker Associate | License ID: 312506
Broker Associate License ID: 312506



