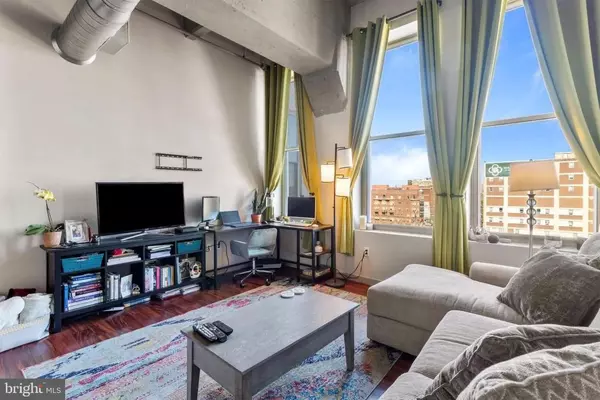For more information regarding the value of a property, please contact us for a free consultation.
Key Details
Sold Price $193,250
Property Type Condo
Sub Type Condo/Co-op
Listing Status Sold
Purchase Type For Sale
Square Footage 734 sqft
Price per Sqft $263
Subdivision Art Museum Area
MLS Listing ID PAPH2195438
Sold Date 05/30/23
Style Contemporary
Bedrooms 1
Full Baths 1
Condo Fees $502/mo
HOA Y/N N
Abv Grd Liv Area 734
Originating Board BRIGHT
Year Built 1900
Annual Tax Amount $2,507
Tax Year 2023
Lot Dimensions 0.00 x 0.00
Property Description
Welcome home to this luxurious one bedroom, one bathroom condo. The unit features handcrafted wood cabinets, kitchen island with granite countertops, stainless steel appliances including gas range, and an in unit washer and dryer. Soaring 14' ceilings coupled with oversized windows provide for a spectacular view of the Ben Franklin bridge. The bedroom is spacious as is the updated and modern bathroom. The building offers front desk/concierge service, professional management, and a designated storage space. Located nearby Fairmount Park, the Museum District, and Northern Liberties. The Broad Street Line (orange line) subway station is directly outside the building, and it is across the street from a CVS Pharmacy and a Starbucks. The Rail Park (dog park) is two blocks away, and it is only a short walk to Aldi, Whole Foods, and Target. Excellent location for both city workers and commuters, as 95, 676, and Vine Street Expressway are all nearby. Property is currently tenant occupied on a month to month lease. Great tenant that would love to stay pays $1725 / month
Location
State PA
County Philadelphia
Area 19123 (19123)
Zoning CMX4
Rooms
Main Level Bedrooms 1
Interior
Interior Features Built-Ins, Combination Kitchen/Dining, Floor Plan - Open, Kitchen - Eat-In, Kitchen - Gourmet, Upgraded Countertops
Hot Water Electric
Heating Central
Cooling Central A/C
Equipment Oven/Range - Gas, Built-In Microwave, Refrigerator, Washer, Dryer, Dishwasher
Appliance Oven/Range - Gas, Built-In Microwave, Refrigerator, Washer, Dryer, Dishwasher
Heat Source Electric
Laundry Has Laundry, Washer In Unit, Dryer In Unit
Exterior
Amenities Available Extra Storage, Security, Concierge, Elevator
Water Access N
View City
Accessibility None
Garage N
Building
Story 1
Unit Features Hi-Rise 9+ Floors
Sewer Public Sewer
Water Public
Architectural Style Contemporary
Level or Stories 1
Additional Building Above Grade, Below Grade
New Construction N
Schools
School District The School District Of Philadelphia
Others
Pets Allowed Y
HOA Fee Include Alarm System,Common Area Maintenance,Security Gate,Ext Bldg Maint,Insurance,Management,Sewer,Snow Removal,Trash,Water
Senior Community No
Tax ID 888140070
Ownership Condominium
Security Features Desk in Lobby
Acceptable Financing Cash, Conventional
Listing Terms Cash, Conventional
Financing Cash,Conventional
Special Listing Condition Standard
Pets Allowed Case by Case Basis, Breed Restrictions, Number Limit
Read Less Info
Want to know what your home might be worth? Contact us for a FREE valuation!

Our team is ready to help you sell your home for the highest possible price ASAP

Bought with Christopher Heim • Keller Williams Platinum Realty
GET MORE INFORMATION
Bob Gauger
Broker Associate | License ID: 312506
Broker Associate License ID: 312506



