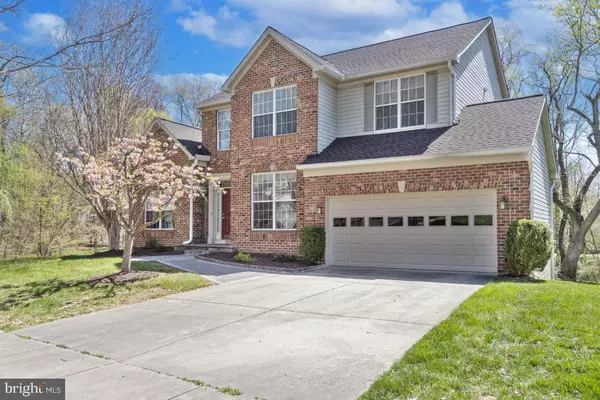For more information regarding the value of a property, please contact us for a free consultation.
Key Details
Sold Price $862,000
Property Type Single Family Home
Sub Type Detached
Listing Status Sold
Purchase Type For Sale
Square Footage 2,548 sqft
Price per Sqft $338
Subdivision Quince Haven
MLS Listing ID MDMC2088314
Sold Date 05/31/23
Style Colonial
Bedrooms 4
Full Baths 2
Half Baths 1
HOA Fees $53/mo
HOA Y/N Y
Abv Grd Liv Area 2,548
Originating Board BRIGHT
Year Built 1995
Annual Tax Amount $7,379
Tax Year 2022
Lot Size 9,706 Sqft
Acres 0.22
Property Description
Welcome home!! This impeccably maintained home in sought after Quince Haven is ready and waiting for you. Enter into an inviting foyer with lots of natural light and tall ceilings, large and inviting formal living room and dining room space are flooded with light. Large updated kitchen with granite counters, new stainless steel appliances and table space, sunken living room w/ gas fireplace for entertaining and a main level office. Walk out onto your Trex deck overlooking a serene treelined area. Upper level offers 3 large secondary bedrooms w/ tons of closet space and bathroom. Large primary bedroom + updated primary bath. HUGE unfinished walkout basement ready for your personal touches. HVAC 2014. Roof & gutters (with guards) 2019. Trex Deck 2020. Kitchen appliances 2022. ALL OFFERS DUE BY 2:00PM ON MONDAY, APRIL 17TH.
Location
State MD
County Montgomery
Zoning R200
Rooms
Basement Unfinished, Walkout Level
Interior
Hot Water Natural Gas
Heating Central
Cooling Central A/C
Fireplaces Number 1
Fireplaces Type Gas/Propane
Fireplace Y
Heat Source Natural Gas
Exterior
Parking Features Garage - Front Entry, Inside Access
Garage Spaces 4.0
Water Access N
Accessibility None
Attached Garage 2
Total Parking Spaces 4
Garage Y
Building
Story 3
Foundation Concrete Perimeter
Sewer Public Sewer
Water Public
Architectural Style Colonial
Level or Stories 3
Additional Building Above Grade, Below Grade
New Construction N
Schools
Elementary Schools Thurgood Marshall
Middle Schools Ridgeview
High Schools Quince Orchard
School District Montgomery County Public Schools
Others
Senior Community No
Tax ID 160602855820
Ownership Fee Simple
SqFt Source Assessor
Special Listing Condition Standard
Read Less Info
Want to know what your home might be worth? Contact us for a FREE valuation!

Our team is ready to help you sell your home for the highest possible price ASAP

Bought with Sungjin S Kim • Keller Williams Realty
GET MORE INFORMATION
Bob Gauger
Broker Associate | License ID: 312506
Broker Associate License ID: 312506



