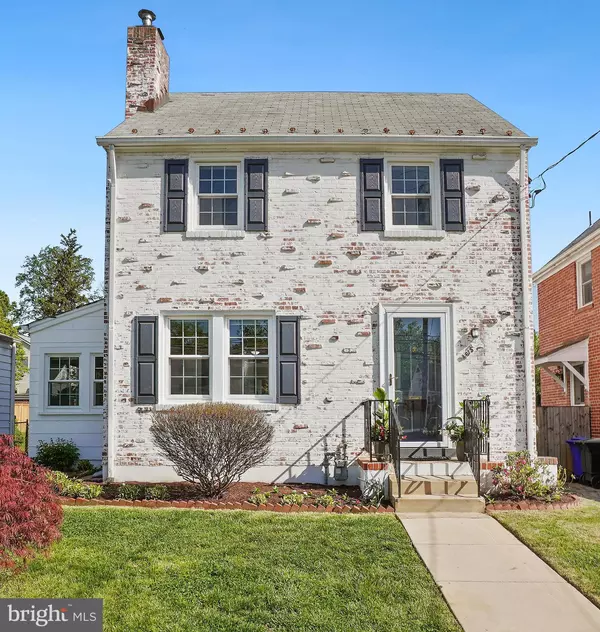For more information regarding the value of a property, please contact us for a free consultation.
Key Details
Sold Price $879,000
Property Type Single Family Home
Sub Type Detached
Listing Status Sold
Purchase Type For Sale
Square Footage 1,368 sqft
Price per Sqft $642
Subdivision Rosedale Park
MLS Listing ID MDMC2090238
Sold Date 05/29/23
Style Colonial
Bedrooms 2
Full Baths 1
Half Baths 1
HOA Y/N N
Abv Grd Liv Area 1,368
Originating Board BRIGHT
Year Built 1934
Annual Tax Amount $7,339
Tax Year 2022
Lot Size 4,800 Sqft
Acres 0.11
Property Description
This one is a true charmer! Stately, sun-filled Federal style colonial in prime location! Boasting 2BR, 3BA (1FB+1HB+1 QTR BA and second floor bonus room (den/nursery/guest). Nestled in the heart of historic and highly sought after East Bethesda/Rosedale Park! Fabulous vintage charm- Light-filled cozy LR with wood burning FPL and built-in shelving, plus large picture window with inviting views. Separate DR with original built-ins; opens to fabulous sun room addition with windows on 3-sides. Square KIT with original cast-iron sink, newer stainless steel appliances, and side door entrance. Separate DEN with attached HB. Well designed upper level, with an extra -spacious Primary BR, and another large second BR, with an adjoining den/ guest room/nursery. Renovated full bath on level 2. Gorgeous recently refinished hardwood floors on levels 1 & 2. Improved but unfinished basement with plenty of potential. Deep, level, partially fenced rear yard with a sizable deck, perfect for entertaining. Separate garage (sold AS IS). Phenomenal location on a quiet street, but close to shopping, restaurants, nightlife, theatres, Harris Teeter & Trader Joes and two Metro stops!
Location
State MD
County Montgomery
Zoning R60
Direction South
Rooms
Other Rooms Living Room, Dining Room, Primary Bedroom, Bedroom 2, Kitchen, Family Room, Den, Basement, Bathroom 1, Bonus Room
Basement Full, Walkout Stairs, Daylight, Partial, Connecting Stairway, Shelving, Workshop
Interior
Interior Features Attic, Built-Ins, Ceiling Fan(s), Formal/Separate Dining Room, Window Treatments
Hot Water Natural Gas
Heating Radiator
Cooling Window Unit(s)
Flooring Engineered Wood, Hardwood, Laminate Plank
Fireplaces Number 1
Fireplaces Type Brick, Mantel(s), Wood
Equipment Disposal, Dryer, Refrigerator, Stainless Steel Appliances, Washer, Water Heater, Dryer - Gas, Oven/Range - Gas
Furnishings No
Fireplace Y
Window Features Replacement
Appliance Disposal, Dryer, Refrigerator, Stainless Steel Appliances, Washer, Water Heater, Dryer - Gas, Oven/Range - Gas
Heat Source Natural Gas
Laundry Basement
Exterior
Exterior Feature Deck(s)
Parking Features Garage - Front Entry, Additional Storage Area
Garage Spaces 4.0
Fence Partially
Utilities Available Electric Available, Natural Gas Available, Phone Available
Water Access N
View City, Garden/Lawn, Street
Roof Type Architectural Shingle
Accessibility None
Porch Deck(s)
Total Parking Spaces 4
Garage Y
Building
Lot Description Front Yard, Level, Rear Yard
Story 3
Foundation Block, Brick/Mortar, Slab
Sewer Public Sewer
Water Public
Architectural Style Colonial
Level or Stories 3
Additional Building Above Grade, Below Grade
Structure Type Dry Wall
New Construction N
Schools
Elementary Schools Bethedsa
Middle Schools Westland
High Schools Bethesda-Chevy Chase
School District Montgomery County Public Schools
Others
Senior Community No
Tax ID 160700528935
Ownership Fee Simple
SqFt Source Assessor
Security Features Carbon Monoxide Detector(s),Smoke Detector
Acceptable Financing Cash, Conventional
Horse Property N
Listing Terms Cash, Conventional
Financing Cash,Conventional
Special Listing Condition Standard
Read Less Info
Want to know what your home might be worth? Contact us for a FREE valuation!

Our team is ready to help you sell your home for the highest possible price ASAP

Bought with Dacheng Weng • CapStar Properties
GET MORE INFORMATION
Bob Gauger
Broker Associate | License ID: 312506
Broker Associate License ID: 312506



