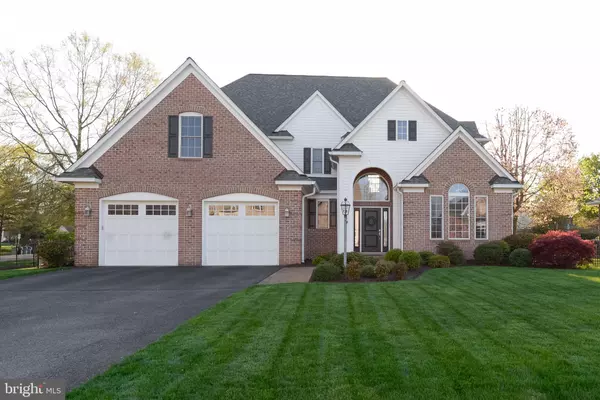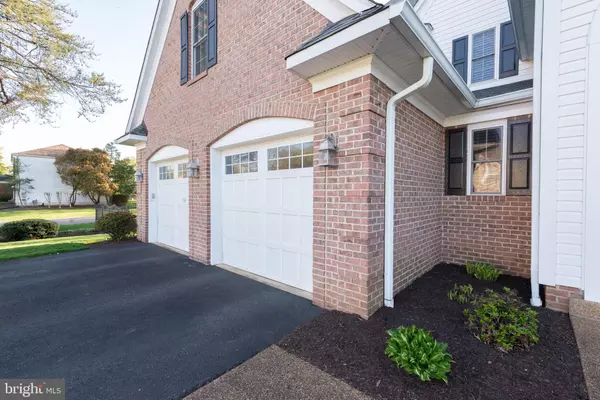For more information regarding the value of a property, please contact us for a free consultation.
Key Details
Sold Price $1,275,000
Property Type Single Family Home
Sub Type Detached
Listing Status Sold
Purchase Type For Sale
Square Footage 5,195 sqft
Price per Sqft $245
Subdivision Guilford
MLS Listing ID VAFX2121748
Sold Date 06/01/23
Style Traditional
Bedrooms 6
Full Baths 5
Half Baths 1
HOA Y/N N
Abv Grd Liv Area 3,724
Originating Board BRIGHT
Year Built 1998
Annual Tax Amount $13,051
Tax Year 2023
Lot Size 0.460 Acres
Acres 0.46
Property Description
This impeccable home features 6 bedrooms (2 primary suites), 5.5 bathrooms, over 5,000 square feet of living space with an attached 2 car garage and detached 3 car garage on a pristine lot in Alexandria! Upon entering your new home, you are greeted with lots of natural light and hardwood floors with a traditional, yet open floor plan. The kitchen is outfitted with stainless steel appliances, granite counter tops, double oven, and oversized island perfect for the everyday chef or baker. Just off the family room is the first of two primary suites. This suite has a large walk-in closet, it's own washer and dryer, and check out the heated floors in the bathroom. The upstairs level boasts the second primary suite, a princess suite, 2 bedrooms, a hall bathroom, and a laundry room. Primary suite is expansive with an immaculate spa-like bathroom which includes a soaking tub, separate vanities, and a large tiled walk-in shower. The lower level provides a 6th bedroom, full bathroom, storage room, and large entertainment area with stairs leading to the backyard. The outdoor area is equipped with a sprinkler system, raised garden beds, basketball hoop, and the paved area is the perfect size to play pickleball. Detached three car garage has a bathroom (separate water heater) and is perfect for your cars, wood-working, or any other hobbies. Wrought iron fencing surrounds the home all while being located on a quiet no-thru street that is just minutes away from all the necessities.
Location
State VA
County Fairfax
Zoning 130
Rooms
Basement Connecting Stairway, Outside Entrance, Side Entrance, Fully Finished
Main Level Bedrooms 1
Interior
Interior Features Attic, Kitchen - Table Space, Dining Area, Breakfast Area, Ceiling Fan(s), Entry Level Bedroom
Hot Water Natural Gas
Heating Forced Air
Cooling Central A/C
Fireplaces Number 1
Fireplaces Type Gas/Propane
Equipment Dishwasher, Disposal, Dryer, Cooktop, Icemaker, Microwave, Oven - Double, Refrigerator, Washer
Fireplace Y
Appliance Dishwasher, Disposal, Dryer, Cooktop, Icemaker, Microwave, Oven - Double, Refrigerator, Washer
Heat Source Natural Gas
Laundry Upper Floor, Main Floor
Exterior
Parking Features Garage - Front Entry, Garage Door Opener, Inside Access, Additional Storage Area
Garage Spaces 5.0
Fence Wrought Iron
Water Access N
Accessibility None
Attached Garage 2
Total Parking Spaces 5
Garage Y
Building
Lot Description Corner, No Thru Street
Story 3
Foundation Concrete Perimeter, Block
Sewer Public Sewer
Water Public
Architectural Style Traditional
Level or Stories 3
Additional Building Above Grade, Below Grade
New Construction N
Schools
Middle Schools Twain
High Schools Edison
School District Fairfax County Public Schools
Others
Senior Community No
Tax ID 0814 05 0026A
Ownership Fee Simple
SqFt Source Assessor
Security Features Sprinkler System - Indoor
Special Listing Condition Standard
Read Less Info
Want to know what your home might be worth? Contact us for a FREE valuation!

Our team is ready to help you sell your home for the highest possible price ASAP

Bought with Karissa Coyle • KW Metro Center
GET MORE INFORMATION
Bob Gauger
Broker Associate | License ID: 312506
Broker Associate License ID: 312506



