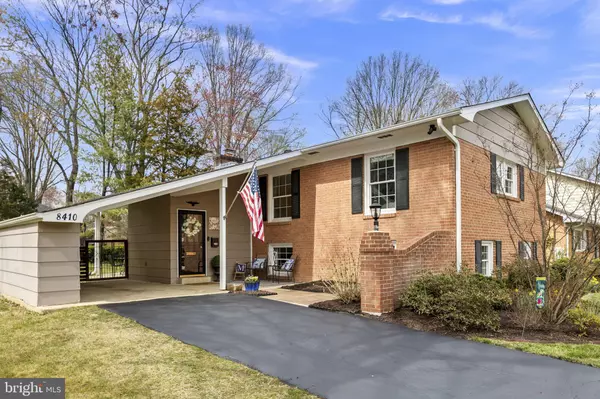For more information regarding the value of a property, please contact us for a free consultation.
Key Details
Sold Price $815,000
Property Type Single Family Home
Sub Type Detached
Listing Status Sold
Purchase Type For Sale
Square Footage 2,264 sqft
Price per Sqft $359
Subdivision Stratford On The Potomac
MLS Listing ID VAFX2117216
Sold Date 06/02/23
Style Split Foyer
Bedrooms 4
Full Baths 3
HOA Y/N N
Abv Grd Liv Area 1,249
Originating Board BRIGHT
Year Built 1966
Annual Tax Amount $9,297
Tax Year 2023
Lot Size 0.285 Acres
Acres 0.29
Property Description
Exceptional opportunity featuring truly stunning home in one of Stratford Landing's premier locations on large level lot fronting quiet cul-de-sac. Easy walk to Stratford Landing Elementary School, park, and neighborhood swimming pool. The home features dramatic high ceiling combined with large windows and glass doors to produce an exceptionally bright and open feeling. Numerous special features include: two story entry foyer, hardwood floors, updated thermal windows/glass doors, open kitchen to great room with custom cabinetry and granite countertops, 4 bedrooms / 3 full updated baths, including primary suite with private bath and walk in closet. The finished lower level includes family room with gas fireplace, ceramic floor, direct outside entrance, 2 bedrooms, full bath and utility/storage room. Custom 20ft x 16ft Trex deck overlooks fully fenced rear yard complete with sprinkler system. Covered parking and recently resealed driveway provides parking for multiple vehicles! Recently updated items include: Trex deck replaced (2018), HVAC replaced (2018), Gas fireplace with remote (2015), heatshield flue liner (2013), gutters with screens & downspouts (2019) Don't miss out on this truly special property in highly rated Stratford Landing School area!
Location
State VA
County Fairfax
Zoning 130
Rooms
Basement Fully Finished, Outside Entrance
Main Level Bedrooms 2
Interior
Hot Water Natural Gas
Heating Forced Air
Cooling Central A/C
Fireplaces Number 1
Fireplaces Type Gas/Propane
Fireplace Y
Heat Source Natural Gas
Exterior
Garage Spaces 3.0
Water Access N
Accessibility None
Total Parking Spaces 3
Garage N
Building
Story 2
Foundation Block
Sewer Public Sewer
Water Public
Architectural Style Split Foyer
Level or Stories 2
Additional Building Above Grade, Below Grade
New Construction N
Schools
School District Fairfax County Public Schools
Others
Senior Community No
Tax ID 1023 11020006
Ownership Fee Simple
SqFt Source Assessor
Special Listing Condition Standard
Read Less Info
Want to know what your home might be worth? Contact us for a FREE valuation!

Our team is ready to help you sell your home for the highest possible price ASAP

Bought with Kristen K Jones • McEnearney Associates, Inc.
GET MORE INFORMATION
Bob Gauger
Broker Associate | License ID: 312506
Broker Associate License ID: 312506



