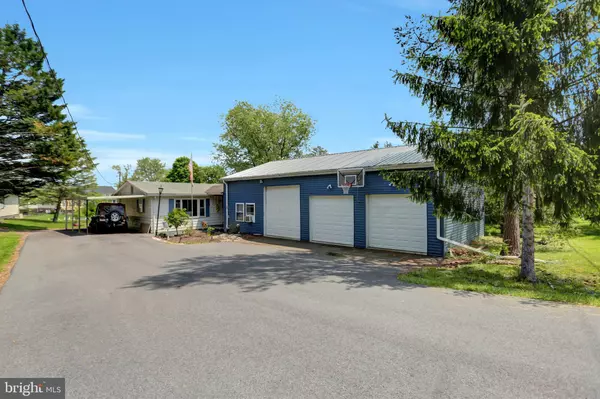For more information regarding the value of a property, please contact us for a free consultation.
Key Details
Sold Price $316,000
Property Type Single Family Home
Sub Type Detached
Listing Status Sold
Purchase Type For Sale
Square Footage 1,924 sqft
Price per Sqft $164
Subdivision Lake Heritage
MLS Listing ID PAAD2009002
Sold Date 06/05/23
Style Ranch/Rambler
Bedrooms 3
Full Baths 3
HOA Fees $115/ann
HOA Y/N Y
Abv Grd Liv Area 1,444
Originating Board BRIGHT
Year Built 1970
Annual Tax Amount $4,018
Tax Year 2022
Lot Size 0.650 Acres
Acres 0.65
Property Description
Welcome Home to 219 Heritage Dr. in wonderful Lake Heritage Community! Home features 2-3 Bedrooms & 3 full baths. This updated gourmet kitchen is a chefs dream! Beautiful blue cabinetry and granite countertops show off this space! If you love to cook and entertain- this could be the one for you! Amazing 3 bay mechanics garage with Lift and a built in 'she shed'/office in the finish area of the garage. Further amenities feature, basement rec room with cozy fireplace, plus a room used as a 3rd bedroom. Not to skip mentioning... the lake view from the rear deck! WOW!! Primary Bedroom has an updated ensuite bath with large tub and tiled shower. Tankless water heater lets you enjoy that big tub and shower without running out of hot water! Bright & Sunny rear facing Livingroom/Sunroom has built in book shelves and entry to rear deck. Lower level rec room features a fireplace and walk out. Laundry room has space for storage and drying racks. Rear yard stops midway between deck and lake, the rest is maintained by the community association. Drop your boat in at any of the public boat launches and park it down behind your home with out the need to maintain a dock. Lake Heritage has a $5,000 initiation fee to be paid by buyer.
Location
State PA
County Adams
Area Mount Joy Twp (14330)
Zoning RESIDENTIAL
Rooms
Other Rooms Living Room, Bedroom 2, Kitchen, Bedroom 1, Laundry, Recreation Room, Bathroom 1, Bathroom 2, Bathroom 3, Additional Bedroom
Basement Full
Main Level Bedrooms 2
Interior
Interior Features Ceiling Fan(s)
Hot Water Tankless
Heating Other
Cooling Ceiling Fan(s)
Fireplaces Number 1
Equipment Refrigerator, Microwave, Washer, Dryer, Stove
Appliance Refrigerator, Microwave, Washer, Dryer, Stove
Heat Source Electric
Exterior
Parking Features Garage - Side Entry
Garage Spaces 4.0
Amenities Available Marina/Marina Club, Picnic Area, Pool - Outdoor, Tennis Courts, Tot Lots/Playground, Volleyball Courts, Water/Lake Privileges, Beach, Basketball Courts, Gated Community
Water Access N
Accessibility None
Total Parking Spaces 4
Garage Y
Building
Story 1
Foundation Concrete Perimeter
Sewer Public Sewer
Water Public
Architectural Style Ranch/Rambler
Level or Stories 1
Additional Building Above Grade, Below Grade
New Construction N
Schools
High Schools Gettysburg Area
School District Gettysburg Area
Others
HOA Fee Include Pier/Dock Maintenance,Recreation Facility,Reserve Funds,Security Gate
Senior Community No
Tax ID 30106-0070---000
Ownership Fee Simple
SqFt Source Assessor
Special Listing Condition Standard
Read Less Info
Want to know what your home might be worth? Contact us for a FREE valuation!

Our team is ready to help you sell your home for the highest possible price ASAP

Bought with Jordan T Chiaruttini • RE/MAX Solutions
GET MORE INFORMATION
Bob Gauger
Broker Associate | License ID: 312506
Broker Associate License ID: 312506



