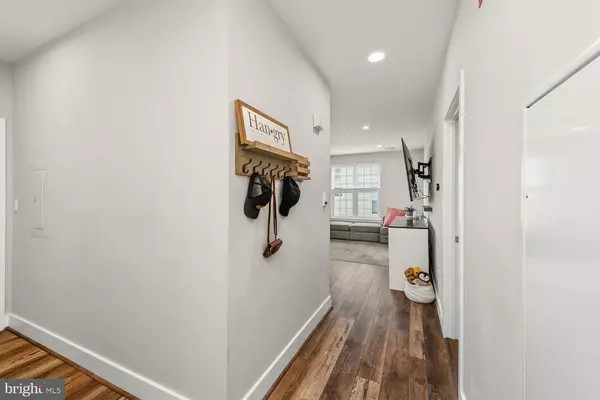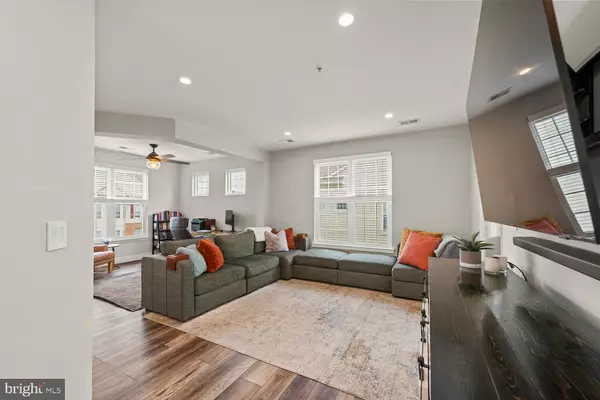For more information regarding the value of a property, please contact us for a free consultation.
Key Details
Sold Price $420,000
Property Type Condo
Sub Type Condo/Co-op
Listing Status Sold
Purchase Type For Sale
Square Footage 1,164 sqft
Price per Sqft $360
Subdivision Windy Hill
MLS Listing ID VAFX2124932
Sold Date 06/06/23
Style Colonial
Bedrooms 2
Full Baths 2
Condo Fees $470/mo
HOA Y/N N
Abv Grd Liv Area 1,164
Originating Board BRIGHT
Year Built 1998
Annual Tax Amount $4,005
Tax Year 2023
Property Description
*** Offers, if any, due by Tuesday (5/9) 10am*** Don't miss this stunning renovated 2 bedroom, 2 bathroom corner unit with a private balcony. This top floor condo offers an open floor plan is filled with an abundance of natural light streaming in through multiple windows, creating a bright and airy atmosphere. The living room and dining room provide the perfect spaces for relaxing or entertaining guests, and a bonus area offers even more possibilities (such as a home office, play area, peloton/yoga den, etc). Take in the cozy warmth of the resurfaced gas fireplace while enjoying the lofty 9 foot ceilings that add a sense of spaciousness to the unit. The beautiful open kitchen offers updated countertops, hardware, new black stainless steel appliances, touchless faucet, and oversized sink. The primary bedroom features two custom Elfa closets (one is a walk-in closet), and the ensuite bathroom features an extra-long vanity (can easily be converted to 2 sinks), tub/shower. The 2nd bedroom and updated bathroom are on the other side of the unit.
You'll appreciate the many newly updated features throughout the condo: New windows and window treatment, HVAC, Hot water heater, washer/dryer, luxury flooring, light fixtures/fans/recessed lighting, Nest thermostat, Ring doorbell, custom closets, and more.
This unit comes with a storage unit (on the same level) and three parking spaces, as well as a visitor parking pass. The pet friendly community offers serene amenities, including a beautiful pool, clubhouse, playground, dog park, basketball courts, nature path, lots of green space... Located in a prime area with easy access to 395 & 495, this condo is just minutes away from DC, Old Town, the Pentagon, great shopping and restaurants, groceries, Metro bus, and the Van Dorn Metro stop. Don't miss out on this opportunity to elevate your living experience!
Location
State VA
County Fairfax
Zoning 312
Rooms
Other Rooms Living Room, Dining Room, Kitchen, Laundry, Bonus Room
Main Level Bedrooms 2
Interior
Interior Features Breakfast Area, Ceiling Fan(s), Dining Area, Floor Plan - Open, Kitchen - Gourmet, Primary Bath(s), Recessed Lighting, Walk-in Closet(s), Upgraded Countertops, Window Treatments, Wood Floors
Hot Water Natural Gas
Cooling Central A/C
Fireplaces Number 1
Fireplaces Type Gas/Propane
Equipment Dishwasher, Disposal, Dryer, Exhaust Fan, Icemaker, Intercom, Oven/Range - Electric, Range Hood, Refrigerator, Stainless Steel Appliances, Washer
Fireplace Y
Appliance Dishwasher, Disposal, Dryer, Exhaust Fan, Icemaker, Intercom, Oven/Range - Electric, Range Hood, Refrigerator, Stainless Steel Appliances, Washer
Heat Source Natural Gas
Laundry Dryer In Unit, Washer In Unit
Exterior
Exterior Feature Balcony
Garage Spaces 3.0
Parking On Site 1
Amenities Available Basketball Courts, Tot Lots/Playground, Dog Park, Jog/Walk Path, Pool - Outdoor, Swimming Pool, Club House
Water Access N
Accessibility None
Porch Balcony
Total Parking Spaces 3
Garage N
Building
Story 1
Unit Features Garden 1 - 4 Floors
Sewer Public Sewer
Water Public
Architectural Style Colonial
Level or Stories 1
Additional Building Above Grade, Below Grade
New Construction N
Schools
School District Fairfax County Public Schools
Others
Pets Allowed Y
HOA Fee Include Pool(s),Sewer,Snow Removal,Trash,Water,Ext Bldg Maint,Lawn Maintenance,Insurance,Management
Senior Community No
Tax ID 0723 36010301
Ownership Condominium
Security Features Intercom
Acceptable Financing VA, Conventional, FHA, Cash, Assumption
Listing Terms VA, Conventional, FHA, Cash, Assumption
Financing VA,Conventional,FHA,Cash,Assumption
Special Listing Condition Standard
Pets Allowed Cats OK, Dogs OK
Read Less Info
Want to know what your home might be worth? Contact us for a FREE valuation!

Our team is ready to help you sell your home for the highest possible price ASAP

Bought with Jonathan W Eng • Century 21 Redwood Realty
GET MORE INFORMATION
Bob Gauger
Broker Associate | License ID: 312506
Broker Associate License ID: 312506



