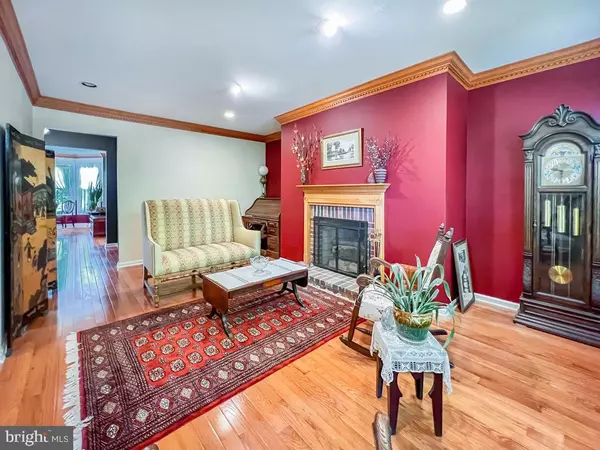For more information regarding the value of a property, please contact us for a free consultation.
Key Details
Sold Price $506,000
Property Type Condo
Sub Type Condo/Co-op
Listing Status Sold
Purchase Type For Sale
Square Footage 1,896 sqft
Price per Sqft $266
Subdivision Heritage Hills
MLS Listing ID PABU2048380
Sold Date 06/07/23
Style Traditional
Bedrooms 2
Full Baths 2
Half Baths 1
Condo Fees $350/mo
HOA Y/N N
Abv Grd Liv Area 1,896
Originating Board BRIGHT
Year Built 1995
Annual Tax Amount $6,594
Tax Year 2022
Lot Dimensions 0.00 x 0.00
Property Description
Welcome to 39 Commanders Dr. in the highly desirable Heritage Hills community and much sought after Council Rock North School District. This brick beauty offers traditional features along with modern amenities classic in the original section of the community. Enter into the foyer with gorgeous, 9 foot ceilings, hardwood floors that flow throughout the entire first floor. The large living room offers a brick fireplace with wooden mantel, crown molding. The main floor features an elegant living room, wood burning fireplace, granite kitchen countertop, generous dining room, powder room, and main floor laundry. Upstairs you will find the primary bedroom that offers plenty of space, with a walk-in closet, and en-suite bath . Down the hall is the second bedroom with vaulted ceiling, ample closet space and another en-suite bath. Downstairs the walk out basement has been finished with a family room, wet bar & storage/mechanical area. The generously sized family room offers a spectacular panoramic view of the picturesque rear patio through a sliding glass door.You can relax by the brick wood-burning fireplace during the colder months, or sit outside on your patio and enjoy the warmer weather! Plus a one car garage with driveway. Take advantage of everything the association offers including lawn care, snow/trash removal, tennis courts and pool. Minutes from Washington Crossing Historic Park, near our wonderful historic boroughs like New Hope, Newtown and Yardley and an easy commute to Princeton, Philadelphia, or even NYC.
Location
State PA
County Bucks
Area Upper Makefield Twp (10147)
Zoning CM
Rooms
Other Rooms Living Room, Dining Room, Bedroom 2, Kitchen, Basement, Bedroom 1
Basement Walkout Level, Interior Access, Fully Finished
Interior
Hot Water Natural Gas
Heating Heat Pump(s)
Cooling Central A/C
Fireplaces Number 2
Fireplace Y
Heat Source Electric
Laundry Main Floor
Exterior
Parking Features Other
Garage Spaces 1.0
Amenities Available Pool - Outdoor, Tennis Courts
Water Access N
Accessibility None
Total Parking Spaces 1
Garage Y
Building
Story 2
Foundation Other
Sewer Public Sewer
Water Public
Architectural Style Traditional
Level or Stories 2
Additional Building Above Grade, Below Grade
New Construction N
Schools
School District Council Rock
Others
Pets Allowed Y
HOA Fee Include Common Area Maintenance,Lawn Maintenance,Ext Bldg Maint,Pool(s),Trash,Snow Removal
Senior Community No
Tax ID 47-031-001-053
Ownership Fee Simple
SqFt Source Estimated
Special Listing Condition Standard
Pets Allowed No Pet Restrictions
Read Less Info
Want to know what your home might be worth? Contact us for a FREE valuation!

Our team is ready to help you sell your home for the highest possible price ASAP

Bought with Sharon Cross • Realty Mark Associates
GET MORE INFORMATION
Bob Gauger
Broker Associate | License ID: 312506
Broker Associate License ID: 312506



