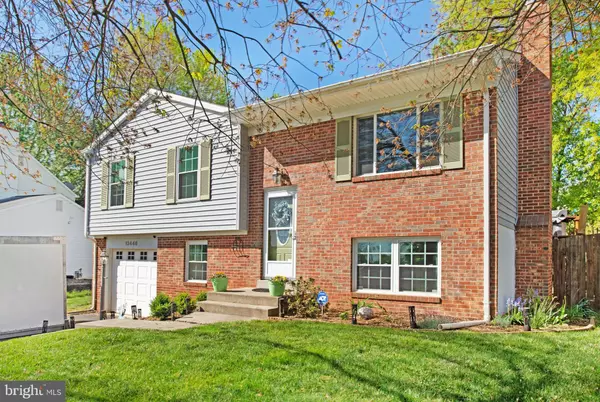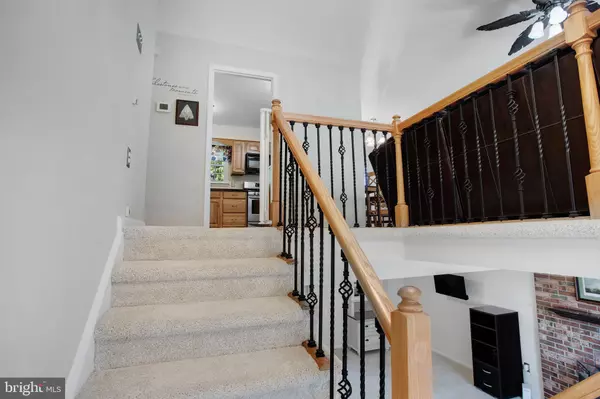For more information regarding the value of a property, please contact us for a free consultation.
Key Details
Sold Price $515,000
Property Type Single Family Home
Sub Type Detached
Listing Status Sold
Purchase Type For Sale
Square Footage 2,022 sqft
Price per Sqft $254
Subdivision Dale City
MLS Listing ID VAPW2048860
Sold Date 06/09/23
Style Split Foyer
Bedrooms 3
Full Baths 3
HOA Y/N N
Abv Grd Liv Area 1,062
Originating Board BRIGHT
Year Built 1986
Annual Tax Amount $4,888
Tax Year 2022
Lot Size 0.253 Acres
Acres 0.25
Property Description
Meticulously maintained and updated 3 bedroom, 3 bath split foyer on a cul-de-sac lot and walking distance to Rosa Parks Magnet Elementary School! Energy efficient windows, appliances, insulation and garage door! New HVAC humidifier! New windows! Light filled main level with large living room and separate dining room. Renovated kitchen with Corian countertops, gas cooking and plenty of storage leads to large rear deck overlooking private fenced back yard! Huge master suite with custom walk-in closet (former 4th bedroom) and updated bathroom! Lower level rec room with gas burning fireplace plus bedroom and full bath leads out to large rear patio with a hot tub hookup! Adorable 8x10 Art Studio & Loft Shed (or kids playhouse) with AC, lighting and electric outlets also conveys! Call today for your private showing!
Location
State VA
County Prince William
Zoning RPC
Rooms
Basement Connecting Stairway, Full, Fully Finished, Garage Access, Heated, Improved, Interior Access, Outside Entrance, Rear Entrance, Walkout Level, Windows
Main Level Bedrooms 2
Interior
Interior Features Attic, Breakfast Area, Ceiling Fan(s), Dining Area, Entry Level Bedroom, Family Room Off Kitchen, Floor Plan - Traditional, Kitchen - Gourmet, Primary Bath(s), Recessed Lighting, Stall Shower, Tub Shower, Upgraded Countertops, Walk-in Closet(s)
Hot Water Natural Gas
Heating Forced Air
Cooling Ceiling Fan(s), Central A/C
Fireplaces Number 1
Fireplaces Type Brick, Gas/Propane, Mantel(s), Screen
Equipment Built-In Microwave, Dishwasher, Disposal, Dryer, Dryer - Front Loading, Humidifier, Icemaker, Microwave, Oven/Range - Gas, Refrigerator, Washer, Washer - Front Loading, Water Dispenser, Water Heater
Fireplace Y
Appliance Built-In Microwave, Dishwasher, Disposal, Dryer, Dryer - Front Loading, Humidifier, Icemaker, Microwave, Oven/Range - Gas, Refrigerator, Washer, Washer - Front Loading, Water Dispenser, Water Heater
Heat Source Natural Gas
Laundry Basement, Dryer In Unit, Has Laundry, Hookup, Lower Floor, Washer In Unit
Exterior
Exterior Feature Deck(s), Patio(s)
Parking Features Additional Storage Area, Basement Garage, Built In, Covered Parking, Garage - Front Entry, Garage Door Opener, Inside Access, Oversized
Garage Spaces 1.0
Fence Rear, Wood
Water Access N
View Panoramic, Scenic Vista
Accessibility Other
Porch Deck(s), Patio(s)
Attached Garage 1
Total Parking Spaces 1
Garage Y
Building
Lot Description Cul-de-sac, Front Yard, Landscaping, Level, No Thru Street, Premium, Private, Rear Yard, Secluded, SideYard(s)
Story 2
Foundation Other
Sewer Public Sewer
Water Public
Architectural Style Split Foyer
Level or Stories 2
Additional Building Above Grade, Below Grade
New Construction N
Schools
School District Prince William County Public Schools
Others
Senior Community No
Tax ID 8092-16-2831
Ownership Fee Simple
SqFt Source Assessor
Security Features Electric Alarm
Special Listing Condition Standard
Read Less Info
Want to know what your home might be worth? Contact us for a FREE valuation!

Our team is ready to help you sell your home for the highest possible price ASAP

Bought with Lynn Marie Walsh • Coldwell Banker Realty
GET MORE INFORMATION

Bob Gauger
Broker Associate | License ID: 312506
Broker Associate License ID: 312506



