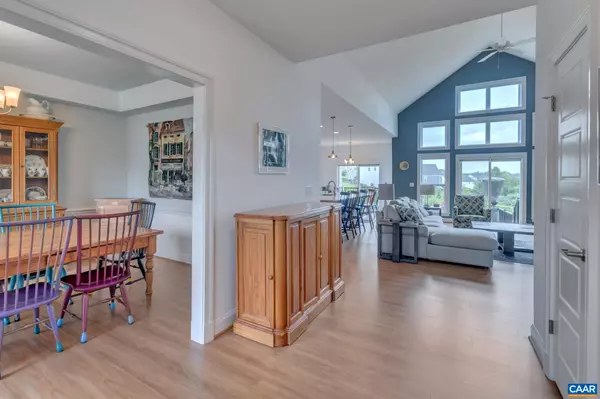For more information regarding the value of a property, please contact us for a free consultation.
Key Details
Sold Price $925,000
Property Type Single Family Home
Sub Type Detached
Listing Status Sold
Purchase Type For Sale
Square Footage 3,589 sqft
Price per Sqft $257
Subdivision None Available
MLS Listing ID 641803
Sold Date 06/12/23
Style Craftsman
Bedrooms 3
Full Baths 3
Half Baths 1
Condo Fees $300
HOA Fees $70/qua
HOA Y/N Y
Abv Grd Liv Area 2,479
Originating Board CAAR
Year Built 2019
Annual Tax Amount $7,063
Tax Year 2023
Lot Size 0.460 Acres
Acres 0.46
Property Description
Spectacular ONE LEVEL living in Westlake at Foothill Crossing. Highly desirable Craig Builders Newport model w/ beautiful finishes. Great room w/ soaring stone, wood-burning fireplace, built-in bookcases and vaulted ceiling w/ wall of windows. Gourmet kitchen w/ QUARTZ counters and island/breakfast bar, soft close cabinets, stainless appliances, great pantry space and coffee bar. FIRST FLOOR PRIMARY BEDROOM w/ tray ceiling and huge walk-in closet. Luxurious primary bath w/ tiled walk-in shower and private water closet. Two spacious bedrooms and adjoining full bath. Formal dining room and home office with built-ins. Jaw dropping Rec Room on terrace level w/ BAR area w/ custom black walnut top, fridge + wine fridge and dishwasher. Wine cellar, too! Potential for 4th BEDROOM w/ full bath in place. Unbelievable STORAGE and workshop space. SMART home features allow remote control of lights and HVAC. Numerous rooms wired for internet and cable. Gorgeous bluestone patio w/ BUILT-IN STONE FIREPIT / GRILLING STATION and speakers. Perfect spot to star gaze! Fully fenced back yard w/ raised garden beds. Walk to amazing trails in Lickinghole Basin. Short drive to schools, parks, downtown Crozet, wineries and breweries. Open Sunday, 5/21, 2-4.,Granite Counter,Quartz Counter,White Cabinets,Wood Cabinets,Fireplace in Great Room
Location
State VA
County Albemarle
Zoning R-1
Rooms
Other Rooms Dining Room, Primary Bedroom, Kitchen, Foyer, Breakfast Room, Great Room, Laundry, Office, Recreation Room, Utility Room, Primary Bathroom, Full Bath, Half Bath, Additional Bedroom
Basement Full, Heated, Interior Access, Outside Entrance, Partially Finished, Walkout Level, Windows
Main Level Bedrooms 3
Interior
Interior Features Walk-in Closet(s), Wet/Dry Bar, Breakfast Area, Kitchen - Island, Pantry, Recessed Lighting, Entry Level Bedroom, Primary Bath(s)
Heating Heat Pump(s)
Cooling Central A/C
Flooring Carpet, Ceramic Tile
Fireplaces Type Stone, Wood
Equipment Dryer, Washer/Dryer Hookups Only, Washer, Dishwasher, Disposal, Oven - Double, Refrigerator, Oven - Wall, Cooktop
Fireplace N
Window Features Insulated,Screens,Double Hung
Appliance Dryer, Washer/Dryer Hookups Only, Washer, Dishwasher, Disposal, Oven - Double, Refrigerator, Oven - Wall, Cooktop
Heat Source Propane - Owned
Exterior
Parking Features Other, Garage - Front Entry
Fence Other, Board, Wire, Partially
Amenities Available Security, Jog/Walk Path
View Garden/Lawn
Roof Type Architectural Shingle
Accessibility None
Garage Y
Building
Lot Description Landscaping, Level, Open, Sloping
Story 1
Foundation Concrete Perimeter
Sewer Public Sewer
Water Public
Architectural Style Craftsman
Level or Stories 1
Additional Building Above Grade, Below Grade
Structure Type 9'+ Ceilings,Tray Ceilings,Vaulted Ceilings,Cathedral Ceilings
New Construction N
Schools
Elementary Schools Crozet
Middle Schools Henley
High Schools Western Albemarle
School District Albemarle County Public Schools
Others
HOA Fee Include Common Area Maintenance,Insurance,Reserve Funds,Snow Removal,Trash
Ownership Other
Security Features Security System,Smoke Detector
Special Listing Condition Standard
Read Less Info
Want to know what your home might be worth? Contact us for a FREE valuation!

Our team is ready to help you sell your home for the highest possible price ASAP

Bought with HARRY HORNER • 1ST CLASS REAL ESTATE BLUE RIDGE
GET MORE INFORMATION
Bob Gauger
Broker Associate | License ID: 312506
Broker Associate License ID: 312506



