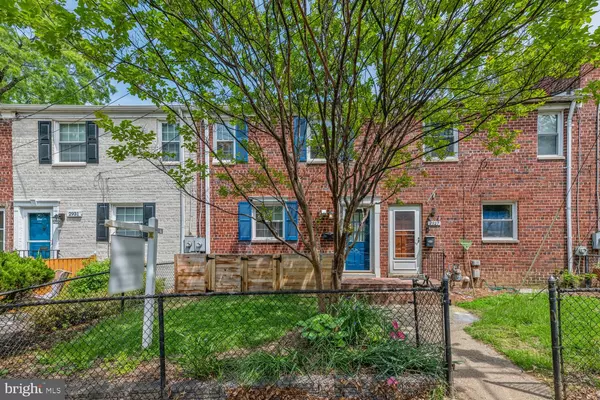For more information regarding the value of a property, please contact us for a free consultation.
Key Details
Sold Price $700,000
Property Type Townhouse
Sub Type Interior Row/Townhouse
Listing Status Sold
Purchase Type For Sale
Square Footage 1,653 sqft
Price per Sqft $423
Subdivision Warwick Village
MLS Listing ID VAAX2023726
Sold Date 06/13/23
Style Colonial
Bedrooms 4
Full Baths 2
HOA Y/N N
Abv Grd Liv Area 1,102
Originating Board BRIGHT
Year Built 1953
Annual Tax Amount $7,560
Tax Year 2023
Lot Size 1,665 Sqft
Acres 0.04
Property Description
Welcome Home in the Sought-After Warwick Village Neighborhood. A Walkable Community with the New Potomac Yards Metro Station to Open May 19th. You will be Mesmerized by the Tastefully Newly Completed Exterior Features of this Home just in time to Enjoy this Summer! With Flagstone Patio, Sun Shade, Lighting, and a New Wood Privacy Fence to Complete the Majestic Enclosed Backyard -the Perfect Area for Entertaining. Inside you will find Beautiful Hardwood Floors with Open-Concept Living, Large Windows with Natural Lighting, and plenty of Storage in the Kitchen with Gas Stove and Ample Counter Space. The Upper Floor Boasts Three Spacious Bedrooms and a Full Bathroom. The Downstairs Offers a Fourth Bedroom or Office Area with Full Bathroom and New Flooring with Plenty of Closets and a Separate Laundry Room along with an Additional Storage Room. The Home has Tons of Upgrades including New Attic Insulation, New Hot Water Heater 2021, New Backyard Fence 2021, Front Yard Enclosure, New Basement Flooring and New Backyard Landscaping. Enjoy Del Ray & Old Town Alexandria with Farmer's Markets, Restaurants, Art Galleries, Shopping and More! Hurry-this Home won't last long on the Market!
Location
State VA
County Alexandria City
Zoning RA
Rooms
Other Rooms Living Room, Dining Room, Bedroom 2, Bedroom 3, Bedroom 4, Kitchen, Den, Foyer, Bedroom 1, Utility Room, Bathroom 1
Basement Full
Interior
Interior Features Attic, Ceiling Fan(s), Combination Dining/Living, Family Room Off Kitchen, Floor Plan - Open, Wood Floors
Hot Water Natural Gas
Heating Radiator
Cooling Central A/C
Flooring Hardwood
Equipment Built-In Microwave, Dishwasher, Oven/Range - Gas, Refrigerator, Icemaker, Washer, Dryer, Exhaust Fan
Fireplace N
Appliance Built-In Microwave, Dishwasher, Oven/Range - Gas, Refrigerator, Icemaker, Washer, Dryer, Exhaust Fan
Heat Source Natural Gas
Laundry Basement, Washer In Unit, Dryer In Unit
Exterior
Exterior Feature Patio(s)
Fence Wood
Water Access N
Roof Type Shingle
Accessibility None
Porch Patio(s)
Garage N
Building
Story 3
Foundation Block
Sewer Public Sewer
Water Public
Architectural Style Colonial
Level or Stories 3
Additional Building Above Grade, Below Grade
New Construction N
Schools
School District Alexandria City Public Schools
Others
Pets Allowed Y
Senior Community No
Tax ID 15286000
Ownership Fee Simple
SqFt Source Assessor
Acceptable Financing FHA, Conventional, Cash, VA
Listing Terms FHA, Conventional, Cash, VA
Financing FHA,Conventional,Cash,VA
Special Listing Condition Standard
Pets Allowed No Pet Restrictions
Read Less Info
Want to know what your home might be worth? Contact us for a FREE valuation!

Our team is ready to help you sell your home for the highest possible price ASAP

Bought with Tyler A Jeffrey • Washington Fine Properties, LLC
GET MORE INFORMATION
Bob Gauger
Broker Associate | License ID: 312506
Broker Associate License ID: 312506



