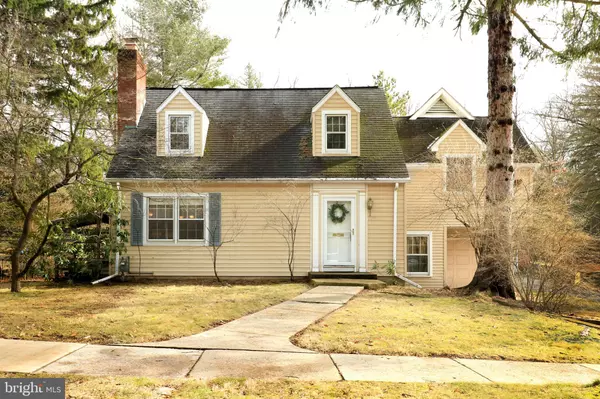For more information regarding the value of a property, please contact us for a free consultation.
Key Details
Sold Price $520,000
Property Type Single Family Home
Sub Type Detached
Listing Status Sold
Purchase Type For Sale
Square Footage 2,478 sqft
Price per Sqft $209
Subdivision College Heights
MLS Listing ID PACE2505254
Sold Date 06/15/23
Style Cape Cod,Traditional
Bedrooms 3
Full Baths 2
Half Baths 1
HOA Y/N N
Abv Grd Liv Area 2,478
Originating Board BRIGHT
Year Built 1940
Annual Tax Amount $5,691
Tax Year 2022
Lot Size 0.310 Acres
Acres 0.31
Property Description
This sweet Cape Cod home in College Heights home has been thoughtfully updated and expanded over the years to add comfortable upgrades while preserving the original charm and character. Its elegant architectural details include: beautiful hardwood floors, a wood burning fireplace, a bay window in dining room, an updated white kitchen with butcher block counters and lovely built-ins throughout the home. A massive family room was added with tiled flooring and a wall of glass doors that open to the expansive back deck and flat back yard. The awesome owner's suite addition has a walk-in closet, a fantastic bathroom with separate jetted tub, and its own spacious balcony! The home offers plenty of storage space with an unfinished basement and oversized heated garage. All this in an ideal location- less than a half mile from PSU campus and just steps to Sunset Park and lovely restaurants, shops and cafes downtown. Three photos have been virtually staged.
Location
State PA
County Centre
Area State College Boro (16436)
Zoning R
Direction Northwest
Rooms
Other Rooms Living Room, Dining Room, Primary Bedroom, Bedroom 2, Bedroom 3, Kitchen, Family Room, Office, Primary Bathroom, Full Bath, Half Bath
Basement Unfinished
Interior
Interior Features Attic, Built-Ins, Ceiling Fan(s), Family Room Off Kitchen, Walk-in Closet(s), Wood Floors
Hot Water Electric
Heating Hot Water, Wall Unit
Cooling Ceiling Fan(s), Window Unit(s)
Flooring Ceramic Tile, Hardwood
Fireplaces Type Brick, Wood
Equipment Dishwasher, Disposal, Dryer, Oven/Range - Electric, Refrigerator, Washer, Water Heater
Fireplace Y
Window Features Bay/Bow,Screens
Appliance Dishwasher, Disposal, Dryer, Oven/Range - Electric, Refrigerator, Washer, Water Heater
Heat Source Natural Gas, Electric
Laundry Basement
Exterior
Exterior Feature Deck(s)
Parking Features Additional Storage Area, Garage - Front Entry, Garage Door Opener, Inside Access
Garage Spaces 3.0
Water Access N
Roof Type Architectural Shingle,Shingle
Street Surface Paved
Accessibility None
Porch Deck(s)
Attached Garage 1
Total Parking Spaces 3
Garage Y
Building
Lot Description Front Yard, Rear Yard
Story 2
Foundation Block
Sewer Public Sewer
Water Public
Architectural Style Cape Cod, Traditional
Level or Stories 2
Additional Building Above Grade, Below Grade
Structure Type Dry Wall,Plaster Walls
New Construction N
Schools
Elementary Schools Radio Park
Middle Schools Park Forest
High Schools State College Area
School District State College Area
Others
Senior Community No
Tax ID 36-004-,207-,0000-
Ownership Fee Simple
SqFt Source Estimated
Acceptable Financing Cash, Conventional, FHA, VA
Listing Terms Cash, Conventional, FHA, VA
Financing Cash,Conventional,FHA,VA
Special Listing Condition Standard
Read Less Info
Want to know what your home might be worth? Contact us for a FREE valuation!

Our team is ready to help you sell your home for the highest possible price ASAP

Bought with Nicole S. Hoover • RE/MAX Centre Realty
GET MORE INFORMATION
Bob Gauger
Broker Associate | License ID: 312506
Broker Associate License ID: 312506



