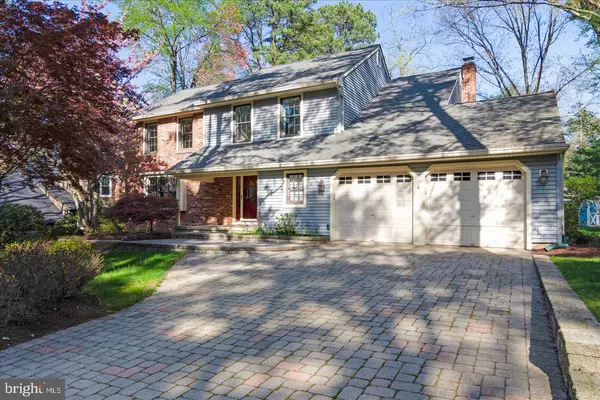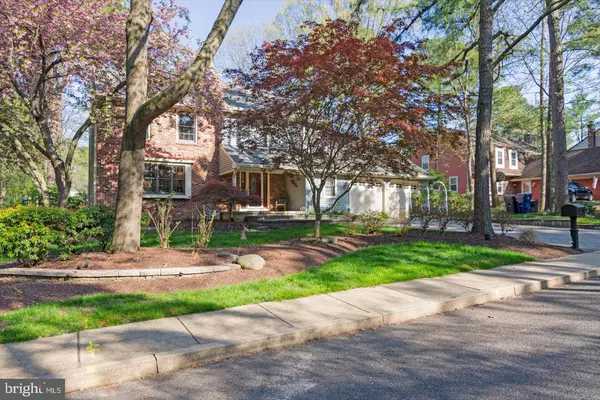For more information regarding the value of a property, please contact us for a free consultation.
Key Details
Sold Price $635,000
Property Type Single Family Home
Sub Type Detached
Listing Status Sold
Purchase Type For Sale
Square Footage 2,877 sqft
Price per Sqft $220
Subdivision Sturbridge Lakes
MLS Listing ID NJCD2045266
Sold Date 06/15/23
Style Colonial
Bedrooms 4
Full Baths 2
Half Baths 1
HOA Fees $45/ann
HOA Y/N Y
Abv Grd Liv Area 2,877
Originating Board BRIGHT
Year Built 1979
Annual Tax Amount $12,815
Tax Year 2022
Lot Size 0.321 Acres
Acres 0.32
Lot Dimensions 0.00 x 0.00
Property Description
*******HIGHEST AND BEST OFFERS DUE Monday APRIL 24th by 6pm*****The Sturbridge lifestyle is wonderful! The beaches, tennis courts, playgrounds and non motorized boating are all highlights of the community. 5 Battery Hill will allow you to take advantage of all the amenities as the entire home has been totally updated! From the moment you pull up you will be captivated by the landscaping, hardscaping and brick elevation. The custom front door with beveled glass welcomes you into the foyer. The travertine floor in the foyer is featured from foyer to the kitchen, and laundry room. The entire home has been freshly painted in decorator colors. The formal living room has wide plank Brazilian Cherry floors and crown molding. The boxed bay window has a window seat. The living room and dining room open to each other for all your entertaining needs. The formal dining room is very nicely sized and the chair rail and crown molding add dimension to the room. The views of the private yard and patio are lovely. The heart of the home is the gourmet kitchen with Brindisi custom cabinets. The glazed self closing cabinets have custom interior pullouts. The farmhouse sink is set in gorgeous quartz counter tops. The travertine backsplash and floors are nice compliment the cabinets and counter tops.The stainless appliances include GE Profile gas range with 2 ovens. The microwave oven is set in a wall cabinet and is a convection oven as well. The breakfast area has a window with window seat and overlooks the backyard paradise. The open kitchen family room floor plan is the most desirable floor plan great for entertaining. The family room focal is the brick gas fireplace with ship lap top and white mantel. The custom built in cabinets in the family store all your spirits and wine. The transom window and recessed lighting illuminate the room. French doors lead you to the spectacular sunroom! The vaulted ceilings with recessed lighting and walls of Andersen windows enhance this amazing sunroom addition. The slate looking ceramic tile is easy care and look fabulous. The powder room has been updated with a pedestal sink. The 2nd floor hallway has hardwood floors highlighted with recessed lights. The primary suite has hardwood floors,crown molding and fresh neutral paint. The suite is very nicely sized. The luxurious totally remodeled en-suite bath is a vision from the Ritz! The custom espresso cabinet base has rich granite counter tops with rectangular sinks. The oversized shower is absolutely magnificent. The built in niches have a listello accent that matches the basket wave floor. The frameless shower door finishes the shower. The barn door leads to the walk in closet. An exquisite bath!! The main bath has been updated with crisp white cabinets and navy ceramic flooring. The dimensional subway tub surround is classic. The other 3 bedrooms are very nicely sized and neutrally decorated. Two of the bedrooms have Karastan wool spun carpet. Bed 3 has a walk in closet and a secret door to a walk in attic. This space can be finished to add more living space. The full finished basement has ceramic flooring that is easy care.There is plenty of room for a recreation room as well as gym area. The backyard paradise has a paver patio with built in outdoor kitchen . Relax and enjoy the views of the Koi pond with waterfall. Serenity at its best! The flat landscaped yard has grass and mulched flower beds. The craftsmanship of this home is outstanding. All Andersen replacement windows, custom mill work, and 6 panel doors. This home is just over the top. Do not delay pack your beach supplies and clothes and enjoy the Sturbridge Life style.
Location
State NJ
County Camden
Area Voorhees Twp (20434)
Zoning RD2
Rooms
Other Rooms Living Room, Dining Room, Primary Bedroom, Bedroom 2, Bedroom 3, Bedroom 4, Kitchen, Family Room, Sun/Florida Room, Laundry, Recreation Room
Basement Full, Fully Finished
Interior
Interior Features Crown Moldings, Dining Area, Family Room Off Kitchen, Kitchen - Eat-In, Pantry, Primary Bath(s), Stall Shower, Tub Shower, Upgraded Countertops, Walk-in Closet(s), Wood Floors
Hot Water Natural Gas
Heating Forced Air
Cooling Central A/C
Flooring Carpet, Ceramic Tile, Hardwood, Marble
Fireplaces Number 1
Fireplaces Type Gas/Propane, Brick, Mantel(s)
Equipment Built-In Microwave, Built-In Range, Dishwasher, Dryer, Oven/Range - Gas, Refrigerator, Stainless Steel Appliances, Washer, Water Heater - Tankless
Fireplace Y
Window Features Bay/Bow,Replacement
Appliance Built-In Microwave, Built-In Range, Dishwasher, Dryer, Oven/Range - Gas, Refrigerator, Stainless Steel Appliances, Washer, Water Heater - Tankless
Heat Source Natural Gas
Laundry Main Floor
Exterior
Exterior Feature Patio(s), Brick
Parking Features Garage - Front Entry, Inside Access
Garage Spaces 2.0
Amenities Available Basketball Courts, Beach, Common Grounds, Lake, Picnic Area, Tennis Courts, Tot Lots/Playground, Water/Lake Privileges
Water Access N
View Garden/Lawn
Roof Type Architectural Shingle
Accessibility None
Porch Patio(s), Brick
Attached Garage 2
Total Parking Spaces 2
Garage Y
Building
Lot Description Landscaping, Level, Private
Story 2
Foundation Block
Sewer Public Sewer
Water Public
Architectural Style Colonial
Level or Stories 2
Additional Building Above Grade, Below Grade
Structure Type Vaulted Ceilings
New Construction N
Schools
Elementary Schools Signal Hill E.S.
Middle Schools Voorhees M.S.
High Schools Eastern H.S.
School District Voorhees Township Board Of Education
Others
Senior Community No
Tax ID 34-00229 03-00003
Ownership Fee Simple
SqFt Source Assessor
Acceptable Financing Cash, Conventional
Listing Terms Cash, Conventional
Financing Cash,Conventional
Special Listing Condition Standard
Read Less Info
Want to know what your home might be worth? Contact us for a FREE valuation!

Our team is ready to help you sell your home for the highest possible price ASAP

Bought with Simit Patel • EXP Realty, LLC
GET MORE INFORMATION
Bob Gauger
Broker Associate | License ID: 312506
Broker Associate License ID: 312506



