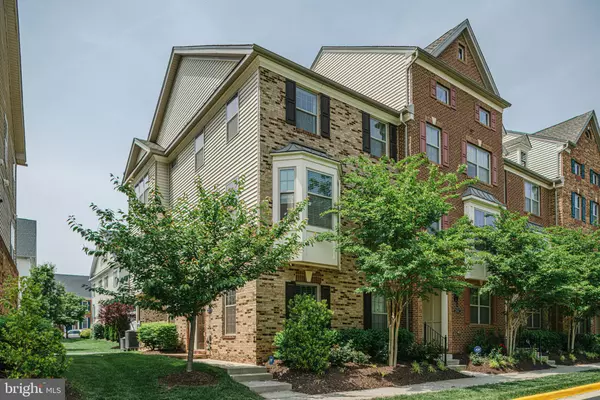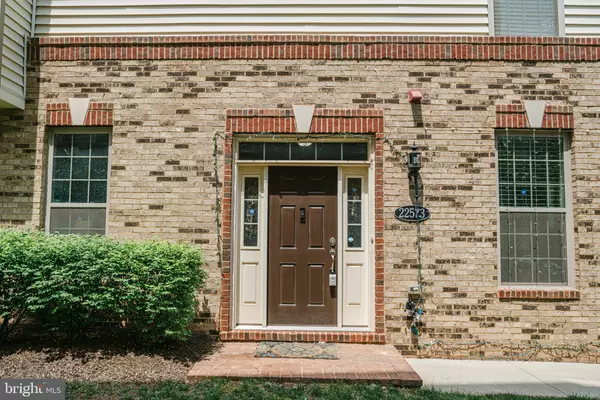For more information regarding the value of a property, please contact us for a free consultation.
Key Details
Sold Price $680,000
Property Type Townhouse
Sub Type End of Row/Townhouse
Listing Status Sold
Purchase Type For Sale
Square Footage 2,192 sqft
Price per Sqft $310
Subdivision Moorefield
MLS Listing ID VALO2045418
Sold Date 06/20/23
Style Other
Bedrooms 4
Full Baths 3
Half Baths 1
HOA Fees $175/mo
HOA Y/N Y
Abv Grd Liv Area 2,192
Originating Board BRIGHT
Year Built 2015
Annual Tax Amount $5,490
Tax Year 2023
Lot Size 2,614 Sqft
Acres 0.06
Property Description
Offer due Friday June 9th by 8pm EST.
Open house on June 10th cancelled.
New carpet on first floor and stairs to second floor. Compressor 3 years old. This almost 2,200 finished sf END UNIT townhouse in Moorefield Green has 4 bedrooms, 3.5 bathrooms, 2-car garage, gourment kitchen with huge center island and stainless appliances, hardwood floors throughout the main level. This house has central humidifier, 2 nest thermostats, ring doorbell with camera, kitchen range hood for ventilation, new carpets for first floor and stairs to second floor, new paints on some areas of the house. Close to Brambleton Town Center, restuarants, shops, etc. Ashburn Metro station is 4-mis drive away, Dulles Airport is about 20-mins drive away.
Location
State VA
County Loudoun
Zoning PDTRC
Rooms
Other Rooms Dining Room, Primary Bedroom, Bedroom 3, Bedroom 4, Kitchen, Family Room, Foyer, Bedroom 6
Interior
Interior Features Family Room Off Kitchen, Kitchen - Gourmet, Breakfast Area, Kitchen - Island, Kitchen - Eat-In, Primary Bath(s), Entry Level Bedroom, Upgraded Countertops, Crown Moldings, Window Treatments, Wood Floors, Recessed Lighting, Floor Plan - Open
Hot Water Natural Gas
Heating Forced Air, Heat Pump(s)
Cooling Central A/C, Ceiling Fan(s), Heat Pump(s)
Flooring Hardwood, Carpet, Ceramic Tile
Equipment Dishwasher, Disposal, Icemaker, Microwave, Oven - Wall, Refrigerator, Water Heater, Dryer, Washer, Oven - Single, Range Hood, Stove, Stainless Steel Appliances, Freezer, Humidifier
Fireplace N
Window Features Bay/Bow
Appliance Dishwasher, Disposal, Icemaker, Microwave, Oven - Wall, Refrigerator, Water Heater, Dryer, Washer, Oven - Single, Range Hood, Stove, Stainless Steel Appliances, Freezer, Humidifier
Heat Source Natural Gas
Laundry Upper Floor, Washer In Unit, Has Laundry, Dryer In Unit
Exterior
Exterior Feature Balcony
Parking Features Garage Door Opener
Garage Spaces 2.0
Amenities Available Fitness Center, Pool - Outdoor, Common Grounds, Community Center, Tot Lots/Playground
Water Access N
View Garden/Lawn, Scenic Vista, Trees/Woods
Roof Type Asphalt
Accessibility None
Porch Balcony
Attached Garage 2
Total Parking Spaces 2
Garage Y
Building
Lot Description Premium, Trees/Wooded
Story 3
Foundation Concrete Perimeter
Sewer Public Sewer
Water Public
Architectural Style Other
Level or Stories 3
Additional Building Above Grade, Below Grade
Structure Type Tray Ceilings,Vaulted Ceilings,9'+ Ceilings
New Construction N
Schools
Elementary Schools Moorefield Station
Middle Schools Stone Hill
High Schools Rock Ridge
School District Loudoun County Public Schools
Others
Pets Allowed Y
HOA Fee Include Pool(s),Recreation Facility,Reserve Funds,Trash,Snow Removal,Common Area Maintenance,Management,Insurance,Other
Senior Community No
Tax ID 121373693000
Ownership Fee Simple
SqFt Source Assessor
Security Features Security System
Special Listing Condition Standard
Pets Allowed No Pet Restrictions
Read Less Info
Want to know what your home might be worth? Contact us for a FREE valuation!

Our team is ready to help you sell your home for the highest possible price ASAP

Bought with Ahmed Makkiyah • Douglas Realty
GET MORE INFORMATION
Bob Gauger
Broker Associate | License ID: 312506
Broker Associate License ID: 312506



