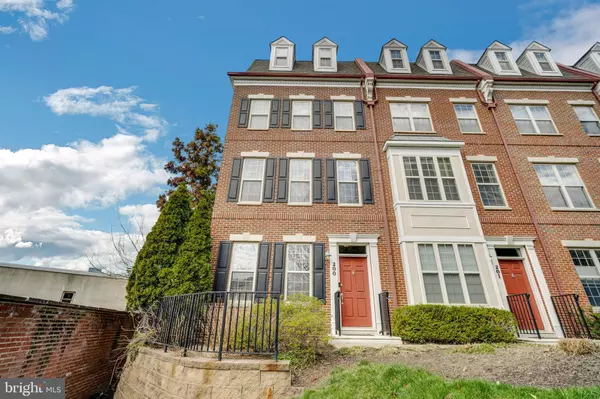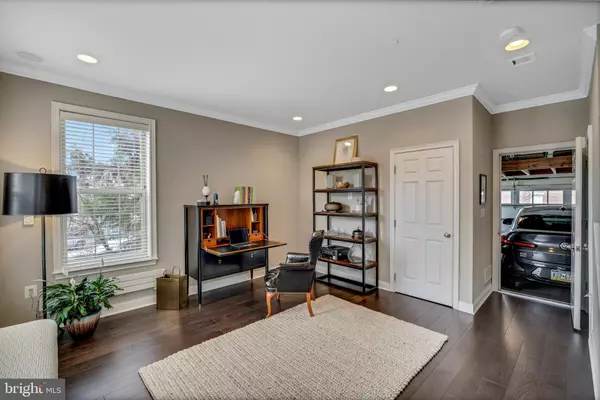For more information regarding the value of a property, please contact us for a free consultation.
Key Details
Sold Price $949,000
Property Type Townhouse
Sub Type End of Row/Townhouse
Listing Status Sold
Purchase Type For Sale
Square Footage 2,400 sqft
Price per Sqft $395
Subdivision Naval Square
MLS Listing ID PAPH2220828
Sold Date 06/21/23
Style Other
Bedrooms 3
Full Baths 3
Half Baths 1
HOA Fees $697/mo
HOA Y/N Y
Abv Grd Liv Area 2,400
Originating Board BRIGHT
Year Built 2006
Annual Tax Amount $10,142
Tax Year 2022
Lot Dimensions 0.00 x 0.00
Property Description
Welcome home to this stately Naval Square 4-story corner townhome with private 2-car garage in the heart of Graduate Hospital. This unit, which is the largest home in Naval Square, is situated on the edge of the beautifully landscaped gated community and it offers two exterior spaces with skyline and sunset views. The handsome brick façade welcomes you as you enter the first floor and notice the breathtaking Pennsylvania White Oak prime flooring which continues throughout the home. This level offers a storage/coat closet and flexible living space, which is perfect for a home office or den. It is also accessible from the rear through the two-car garage. The second floor of this home is the main living space, featuring an open floor plan with crown molding, high ceilings and recessed lighting. The living area is flooded with natural light from the 3 east facing windows and the two south facing windows. There is plenty of space for a separate dining area just off the living area and beside the kitchen. The professionally designed custom kitchen is fully equipped with beautiful wooden cabinetry, granite countertops, GE Profile stainless steel appliances including a French-door refrigerator, a built-in microwave, a double wall oven, wine refrigerator and a gas cooktop. There is a center island which offers extra counter space, along with seating and a built-in dishwasher. A convenient powder room is located on this level. Just off the kitchen is a balcony for morning coffee. The 3rd level features two en-suite bedrooms. The primary bedroom features 3 windows, crown molding, a ceiling fan and a fabulous custom built walk-in closet. The professionally renovated and designed primary bathroom features a dual vanity with 6 drawers of storage, and an oversized stall shower with subway tile and a seamless glass door. The second en-suite bedroom on this level features a large west facing single window, a ceiling fan, and a full bathroom with a tub/shower combo and a single vanity with storage below. The 4th level could be used as a 3rd bedroom or primary bedroom but is currently set up as additional living space with custom built-ins and a full renovated tile bathroom. This room also offers access to a large deck with stunning western skyline and sunset views (as well as Center City skyline views). The Naval Square community is within walking distance to Rittenhouse Square, CHOP, HUP and University of Pennsylvania. The Naval Square offers its residents fabulous amenities including a community room, fitness center, a seasonal heated outdoor pool with sundeck, on-site guest parking, concierge service for all package delivery as well as Amazon Hub lockers right on property. Don't miss this spectacular residence!
Location
State PA
County Philadelphia
Area 19146 (19146)
Zoning RMX1
Direction East
Interior
Interior Features Ceiling Fan(s), Combination Dining/Living, Crown Moldings, Kitchen - Island, Primary Bath(s), Recessed Lighting, Stall Shower, Tub Shower, Upgraded Countertops, Walk-in Closet(s), Window Treatments, Wood Floors
Hot Water Natural Gas
Heating Forced Air
Cooling Central A/C
Flooring Hardwood
Equipment Stainless Steel Appliances, Oven/Range - Gas, Refrigerator, Washer, Dishwasher, Disposal, Dryer, Microwave, Oven - Double
Fireplace N
Appliance Stainless Steel Appliances, Oven/Range - Gas, Refrigerator, Washer, Dishwasher, Disposal, Dryer, Microwave, Oven - Double
Heat Source Natural Gas
Laundry Upper Floor
Exterior
Parking Features Garage - Rear Entry, Inside Access
Garage Spaces 2.0
Amenities Available Fitness Center, Meeting Room, Picnic Area, Pool - Outdoor, Security
Water Access N
View City
Accessibility None
Attached Garage 2
Total Parking Spaces 2
Garage Y
Building
Story 4
Foundation Other
Sewer Public Sewer
Water Public
Architectural Style Other
Level or Stories 4
Additional Building Above Grade, Below Grade
New Construction N
Schools
School District The School District Of Philadelphia
Others
Pets Allowed Y
HOA Fee Include All Ground Fee,Common Area Maintenance,Ext Bldg Maint,Health Club,Management,Reserve Funds,Security Gate,Snow Removal
Senior Community No
Tax ID 888300774
Ownership Fee Simple
SqFt Source Assessor
Security Features 24 hour security,Security Gate
Special Listing Condition Standard
Pets Allowed Dogs OK, Cats OK
Read Less Info
Want to know what your home might be worth? Contact us for a FREE valuation!

Our team is ready to help you sell your home for the highest possible price ASAP

Bought with Nikki Steinig • Compass RE
GET MORE INFORMATION
Bob Gauger
Broker Associate | License ID: 312506
Broker Associate License ID: 312506



