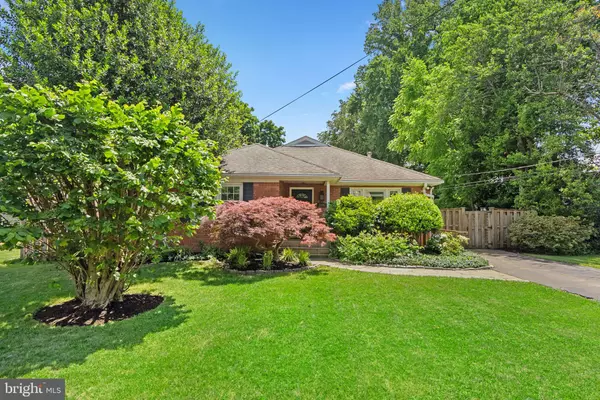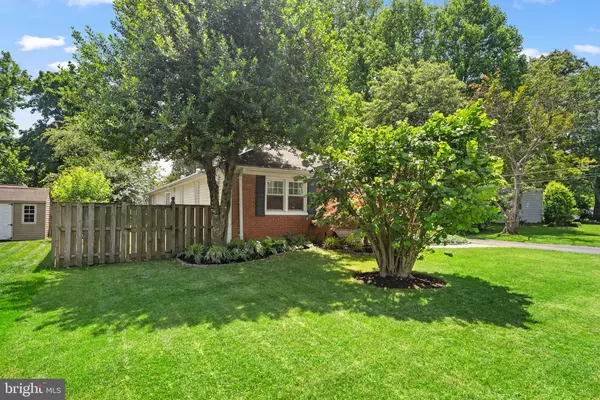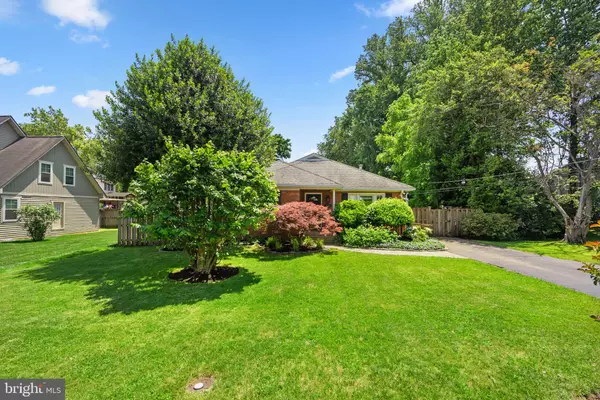For more information regarding the value of a property, please contact us for a free consultation.
Key Details
Sold Price $950,000
Property Type Single Family Home
Sub Type Detached
Listing Status Sold
Purchase Type For Sale
Square Footage 2,305 sqft
Price per Sqft $412
Subdivision Fairfax Terrace
MLS Listing ID VAFX2129130
Sold Date 06/26/23
Style Ranch/Rambler
Bedrooms 3
Full Baths 2
HOA Y/N N
Abv Grd Liv Area 2,305
Originating Board BRIGHT
Year Built 1951
Annual Tax Amount $9,892
Tax Year 2023
Lot Size 0.260 Acres
Acres 0.26
Property Description
Welcome to this lovely home in Falls Church with a stunning kitchen, family room, and primary bedroom addition that is fully accessible! Located minutes from downtown Falls Church, the WO&D Trail and the East Falls Church Metro, this home offers 3 bedrooms, 2 full baths and over 2,300 square feet of living space all on one level. Easy access can be had from the front steps or a side ramp from the driveway through the barrier-free threshold. Inside, the formal living room leads back to a study area and the open and airy addition with French doors, vaulted ceilings, and cherry hardwood floors. The kitchen features high-end cabinets, SS appliances and an elevated dishwasher for easy access, and the large dining area has loads of cabinets for extra storage. Next is the family room with French doors that open to the Trex deck and lush backyard with manicured plantings. Through the wide doorway off the kitchen is the primary suite with a fully accessible spa-like ensuite bath including a roll-in shower, a hallway lined with closets and a spacious bedroom overlooking the backyard with access the back deck. There are 2 additional bedrooms and another full bath in a separate wing off the living room. Don't miss the large laundry room with a convenient door to the side yard plus the large backyard shed with windows and electricity just waiting to be an amazing studio, she-shed, yoga or work from home space. You will find all this in a great location just minutes from major commuter routes, shopping, restaurants, Tysons Corner, the Mosaic District and more. Welcome home!
Location
State VA
County Fairfax
Zoning 140
Rooms
Other Rooms Living Room, Dining Room, Primary Bedroom, Bedroom 2, Bedroom 3, Kitchen, Family Room, Office, Bathroom 2, Primary Bathroom
Main Level Bedrooms 3
Interior
Interior Features Breakfast Area, Carpet, Ceiling Fan(s), Combination Kitchen/Living, Entry Level Bedroom, Family Room Off Kitchen, Floor Plan - Open, Kitchen - Eat-In, Kitchen - Gourmet, Kitchen - Island, Kitchen - Table Space, Primary Bath(s), Recessed Lighting, Walk-in Closet(s), Window Treatments, Wood Floors
Hot Water Natural Gas
Heating Forced Air
Cooling Central A/C, Ceiling Fan(s)
Flooring Carpet, Hardwood, Tile/Brick
Equipment Built-In Microwave, Dishwasher, Disposal, Dryer, Icemaker, Microwave, Oven/Range - Gas, Refrigerator, Six Burner Stove, Stainless Steel Appliances, Washer
Fireplace N
Window Features Bay/Bow
Appliance Built-In Microwave, Dishwasher, Disposal, Dryer, Icemaker, Microwave, Oven/Range - Gas, Refrigerator, Six Burner Stove, Stainless Steel Appliances, Washer
Heat Source Natural Gas
Laundry Main Floor
Exterior
Exterior Feature Patio(s), Deck(s)
Garage Spaces 2.0
Fence Fully
Water Access N
View Trees/Woods
Accessibility Roll-in Shower, No Stairs, Entry Slope <1', Other
Porch Patio(s), Deck(s)
Total Parking Spaces 2
Garage N
Building
Lot Description Landscaping
Story 1
Foundation Crawl Space
Sewer Public Sewer, Public Septic
Water Public
Architectural Style Ranch/Rambler
Level or Stories 1
Additional Building Above Grade, Below Grade
Structure Type 9'+ Ceilings,High,Vaulted Ceilings
New Construction N
Schools
Elementary Schools Timber Lane
Middle Schools Longfellow
High Schools Mclean
School District Fairfax County Public Schools
Others
Senior Community No
Tax ID 0403 13 0026
Ownership Fee Simple
SqFt Source Assessor
Special Listing Condition Standard
Read Less Info
Want to know what your home might be worth? Contact us for a FREE valuation!

Our team is ready to help you sell your home for the highest possible price ASAP

Bought with Russell A Firestone III • TTR Sotheby's International Realty
GET MORE INFORMATION
Bob Gauger
Broker Associate | License ID: 312506
Broker Associate License ID: 312506



